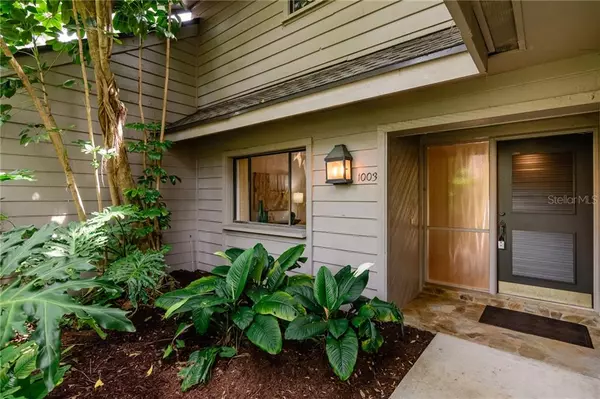$227,000
$239,000
5.0%For more information regarding the value of a property, please contact us for a free consultation.
3 Beds
3 Baths
2,146 SqFt
SOLD DATE : 10/31/2019
Key Details
Sold Price $227,000
Property Type Townhouse
Sub Type Townhouse
Listing Status Sold
Purchase Type For Sale
Square Footage 2,146 sqft
Price per Sqft $105
Subdivision Gleneagles Cluster
MLS Listing ID U8053786
Sold Date 10/31/19
Bedrooms 3
Full Baths 3
Construction Status Financing,Inspections
HOA Fees $547/mo
HOA Y/N Yes
Year Built 1978
Annual Tax Amount $3,605
Lot Size 2,178 Sqft
Acres 0.05
Property Description
FABULOUS LOCATION! 3Br/3Ba townhome located in a truly beautiful park-like community. Less than a mile to Innisbrook Golf Resort. New a/c and new roof. New carpet. Fresh interior paint. The large kitchen enjoys a separate breakfast room with sliding doors to the spacious outdoor deck. The great room with cathedral ceilings has a stone wood-burning fireplace and wet bar with a wall of sliding glass doors to the deck. Lush landscaping around the deck provides privacy and outdoor living. Formal dining room. First floor guest bedroom and full bath can be used as an office. Second floor master suite with private balcony, walk-in closet, large garden tub shower, and double sinks. Second guest suite with private bath. Laundry closet with washer and dryer. Partially enclosed one car carport and guest parking. Carport storage closet. Two pets permitted (no aggressive breeds). Minimum one month lease. Minutes to area beaches and Tampa International Airport.
Location
State FL
County Pinellas
Community Gleneagles Cluster
Zoning RES
Rooms
Other Rooms Breakfast Room Separate, Formal Dining Room Separate, Great Room, Inside Utility
Interior
Interior Features Ceiling Fans(s), Open Floorplan, Split Bedroom, Thermostat, Vaulted Ceiling(s), Walk-In Closet(s), Wet Bar
Heating Central, Electric
Cooling Central Air
Flooring Carpet, Ceramic Tile
Fireplaces Type Living Room, Wood Burning
Furnishings Partially
Fireplace true
Appliance Dishwasher, Disposal, Dryer, Microwave, Range, Refrigerator, Washer
Laundry Laundry Closet
Exterior
Exterior Feature Irrigation System, Rain Gutters, Sidewalk, Sliding Doors
Parking Features Guest
Community Features Deed Restrictions
Utilities Available BB/HS Internet Available, Cable Available, Electricity Connected, Public, Sewer Connected, Water Available
Amenities Available Maintenance
View Water
Roof Type Shingle
Porch Deck
Garage false
Private Pool No
Building
Lot Description Sidewalk, Paved
Entry Level Two
Foundation Slab
Lot Size Range Up to 10,889 Sq. Ft.
Sewer Public Sewer
Water Public
Architectural Style Other
Structure Type Wood Siding
New Construction false
Construction Status Financing,Inspections
Others
Pets Allowed Yes
HOA Fee Include Escrow Reserves Fund,Insurance,Maintenance Structure,Maintenance Grounds,Pest Control,Sewer,Trash,Water
Senior Community No
Ownership Fee Simple
Monthly Total Fees $547
Acceptable Financing Cash, Conventional, VA Loan
Membership Fee Required Required
Listing Terms Cash, Conventional, VA Loan
Special Listing Condition None
Read Less Info
Want to know what your home might be worth? Contact us for a FREE valuation!

Our team is ready to help you sell your home for the highest possible price ASAP

© 2024 My Florida Regional MLS DBA Stellar MLS. All Rights Reserved.
Bought with FUTURE HOME REALTY INC

"Molly's job is to find and attract mastery-based agents to the office, protect the culture, and make sure everyone is happy! "





