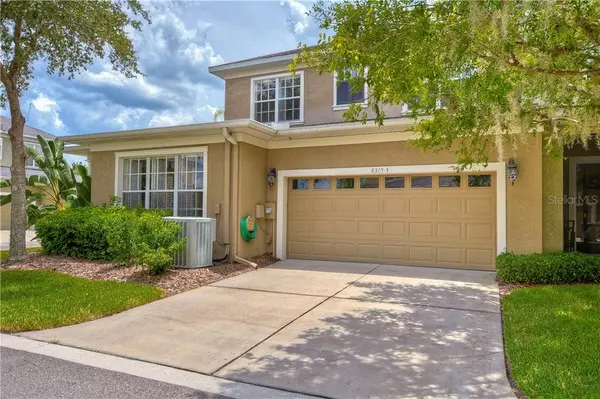$265,000
$265,000
For more information regarding the value of a property, please contact us for a free consultation.
3 Beds
3 Baths
2,339 SqFt
SOLD DATE : 08/27/2019
Key Details
Sold Price $265,000
Property Type Townhouse
Sub Type Townhouse
Listing Status Sold
Purchase Type For Sale
Square Footage 2,339 sqft
Price per Sqft $113
Subdivision Club Manor East Of Grand Hampt
MLS Listing ID T3190577
Sold Date 08/27/19
Bedrooms 3
Full Baths 2
Half Baths 1
Construction Status Appraisal,Financing,Inspections
HOA Fees $334/qua
HOA Y/N Yes
Year Built 2006
Annual Tax Amount $3,090
Lot Size 3,920 Sqft
Acres 0.09
Property Description
Exquisite oversize end-unit Townhome located in the beautiful gated community of Grand Hampton, in New Tampa. This 3 bedrooms, with loft, 2.5 bathrooms, 2 car garage, 2339 sqft Dunham model, built by Bayfair Homes, has lots to offer. The home boasts a gourmet Kitchen with upgraded stainless steel appliances, Baltic brown granite countertops, 42" Maple cabinetry with cherry stain and crown molding, a custom-built full-wall Pantry, a Breakfast bar, upgraded lighting, and a Breakfast Nook/dinette area. Home also features a formal Dining room, a spacious Family room with double sliding doors, custom-built Plantation Shutters on all windows, 18" European tile set diagonally in certain areas, upgraded carpet in most areas, an upstairs Loft with 2 bedrooms and full bathroom, Master En-suite on the first level with large walk-in closet, Master Bathroom with a cherry wood vanity and Baltic brown granite countertop, dual sinks, a Jacuzzi tub and separate shower. The very spacious 2 car garage is tucked away at rear of the home. The covered Lanai extends off the Family and provides extra space for entertaining or just to sit and enjoy the outdoors. Grand Hampton is a gated resort-style community with a multi million dollar clubhouse which includes pool with waterslide, Olympic size pool, cabanas, four lighted tennis courts and playground. The community is located conveniently to schools, hospitals, restaurants, Wiregrass Mall, Tampa Premium Outlet Mall, and major highways and roadways. This home is a Must See!
Location
State FL
County Hillsborough
Community Club Manor East Of Grand Hampt
Zoning PD-A
Rooms
Other Rooms Bonus Room, Breakfast Room Separate, Formal Dining Room Separate, Inside Utility
Interior
Interior Features Ceiling Fans(s), Eat-in Kitchen, High Ceilings, Kitchen/Family Room Combo, Solid Surface Counters, Split Bedroom, Walk-In Closet(s)
Heating Electric
Cooling Central Air
Flooring Carpet, Ceramic Tile
Fireplace false
Appliance Dishwasher, Disposal, Dryer, Electric Water Heater, Microwave, Range, Refrigerator, Washer
Laundry Inside, Laundry Room
Exterior
Exterior Feature Irrigation System, Lighting, Rain Gutters, Sidewalk, Sliding Doors
Parking Features Garage Door Opener, Garage Faces Rear
Garage Spaces 2.0
Community Features Deed Restrictions, Fitness Center, Gated, Pool, Tennis Courts
Utilities Available BB/HS Internet Available, Cable Connected, Electricity Connected, Fire Hydrant, Public, Sewer Connected
Amenities Available Cable TV, Clubhouse, Fitness Center, Gated, Maintenance, Playground, Recreation Facilities, Security
Roof Type Shingle
Porch Covered
Attached Garage true
Garage true
Private Pool No
Building
Lot Description City Limits, Sidewalk, Paved, Private
Story 2
Entry Level Two
Foundation Slab
Lot Size Range Up to 10,889 Sq. Ft.
Sewer Public Sewer
Water Public
Architectural Style Contemporary
Structure Type Block,Stucco,Wood Frame
New Construction false
Construction Status Appraisal,Financing,Inspections
Others
Pets Allowed Yes
HOA Fee Include 24-Hour Guard,Cable TV,Pool,Internet,Maintenance Grounds,Trash
Senior Community No
Ownership Fee Simple
Monthly Total Fees $334
Acceptable Financing Cash, Conventional, FHA, VA Loan
Membership Fee Required Required
Listing Terms Cash, Conventional, FHA, VA Loan
Special Listing Condition None
Read Less Info
Want to know what your home might be worth? Contact us for a FREE valuation!

Our team is ready to help you sell your home for the highest possible price ASAP

© 2024 My Florida Regional MLS DBA Stellar MLS. All Rights Reserved.
Bought with THE BASEL HOUSE

"Molly's job is to find and attract mastery-based agents to the office, protect the culture, and make sure everyone is happy! "





