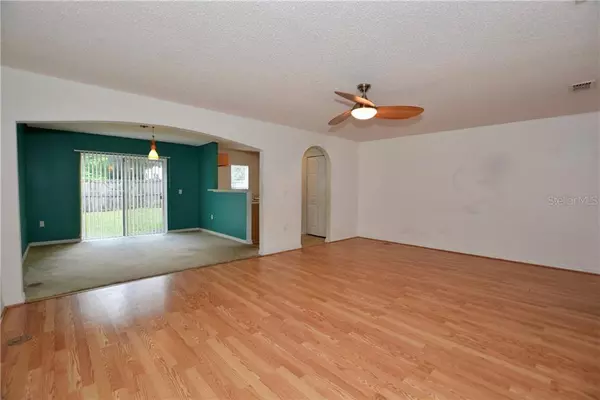$140,000
$139,500
0.4%For more information regarding the value of a property, please contact us for a free consultation.
3 Beds
3 Baths
1,670 SqFt
SOLD DATE : 08/30/2019
Key Details
Sold Price $140,000
Property Type Townhouse
Sub Type Townhouse
Listing Status Sold
Purchase Type For Sale
Square Footage 1,670 sqft
Price per Sqft $83
Subdivision Ashburn Square Twnhms
MLS Listing ID T3191364
Sold Date 08/30/19
Bedrooms 3
Full Baths 2
Half Baths 1
Construction Status Inspections
HOA Fees $260/mo
HOA Y/N Yes
Year Built 2006
Annual Tax Amount $2,242
Lot Size 1,306 Sqft
Acres 0.03
Property Description
Home being sold AS-IS with the right to inspect. No replacements or repairs will be done by the seller. Bring High & Best on price and terms with no counter-offer from Seller during the preview period. No Offers accepted after 4 PM Tuesday, August 19, 2019. Proof of Funds or Financing with Offer. Three bedroom, 2.5 bath town home in the centrally located community of Ashburn Square! This town home features three bedrooms, two and a half bathrooms, and a one car attached garage. Once you step inside you will find a generously sized open and airy floor plan that features the living room, dining room, half bath and kitchen. The kitchen has both a breakfast bar for convenience, as well as dual sinks and dishwasher. The second floor features a huge loft that you have ample potential to customize, as well as all three bedrooms and another full bath. The master bedroom has both a walk in closet and own master bathroom as well. The community also has a playground with multiple activity areas, and an in-ground pool with lounge area that is screened in for safety purposes. Just a couple minutes away is the Mid Florida Amphitheater and Florida State Fairgrounds to enjoy a concert or comedy performance, or venture to downtown Tampa and Channel District to check out the Tampa Riverwalk and all the local events that go on there. The interstates and crosstown are just minutes away too!
Location
State FL
County Hillsborough
Community Ashburn Square Twnhms
Zoning PD
Rooms
Other Rooms Bonus Room, Inside Utility
Interior
Interior Features Ceiling Fans(s), Kitchen/Family Room Combo, Living Room/Dining Room Combo, Walk-In Closet(s)
Heating Central
Cooling Central Air
Flooring Carpet, Ceramic Tile
Furnishings Unfurnished
Fireplace false
Appliance Dishwasher, Microwave, Range
Laundry Inside
Exterior
Exterior Feature Fence, Sidewalk, Sliding Doors
Parking Features Off Street, On Street, Reserved
Garage Spaces 1.0
Community Features Deed Restrictions, Playground, Pool
Utilities Available BB/HS Internet Available, Cable Available
Roof Type Shingle
Porch Porch, Rear Porch
Attached Garage true
Garage true
Private Pool No
Building
Lot Description City Limits, In County, Sidewalk, Paved
Entry Level Two
Foundation Slab
Lot Size Range Up to 10,889 Sq. Ft.
Sewer Public Sewer
Water Public
Architectural Style Contemporary
Structure Type Stucco,Vinyl Siding
New Construction false
Construction Status Inspections
Schools
Elementary Schools Mcdonald-Hb
Middle Schools Jennings-Hb
High Schools Armwood-Hb
Others
Pets Allowed Yes
HOA Fee Include Pool,Escrow Reserves Fund,Maintenance Grounds,Maintenance,Recreational Facilities,Sewer,Water
Senior Community No
Pet Size Large (61-100 Lbs.)
Ownership Fee Simple
Monthly Total Fees $260
Acceptable Financing Cash, Conventional, FHA, VA Loan
Membership Fee Required Required
Listing Terms Cash, Conventional, FHA, VA Loan
Num of Pet 2
Special Listing Condition None
Read Less Info
Want to know what your home might be worth? Contact us for a FREE valuation!

Our team is ready to help you sell your home for the highest possible price ASAP

© 2024 My Florida Regional MLS DBA Stellar MLS. All Rights Reserved.
Bought with KELLER WILLIAMS REALTY SOUTH TAMPA

"Molly's job is to find and attract mastery-based agents to the office, protect the culture, and make sure everyone is happy! "





