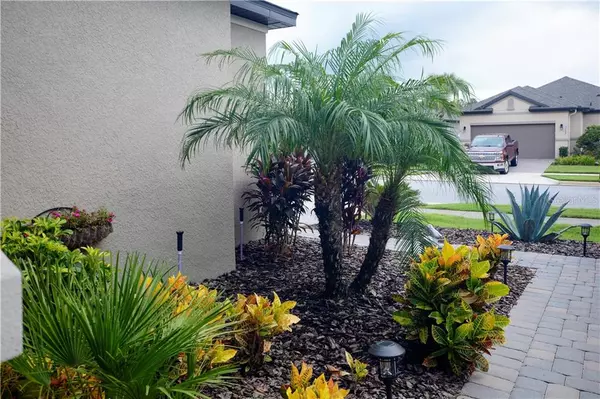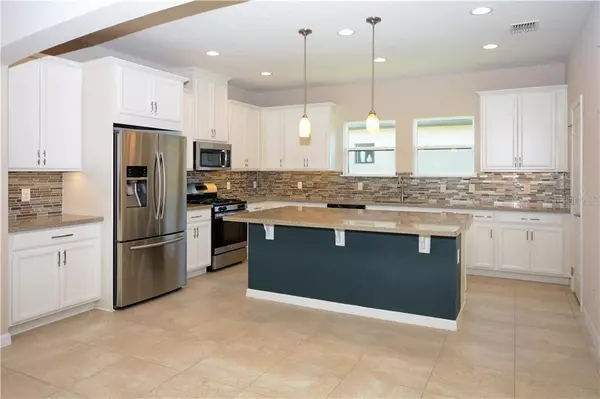$275,000
$280,000
1.8%For more information regarding the value of a property, please contact us for a free consultation.
2 Beds
2 Baths
1,732 SqFt
SOLD DATE : 10/30/2019
Key Details
Sold Price $275,000
Property Type Single Family Home
Sub Type Single Family Residence
Listing Status Sold
Purchase Type For Sale
Square Footage 1,732 sqft
Price per Sqft $158
Subdivision Highland Ranch Esplanade Ph 1A
MLS Listing ID O5805483
Sold Date 10/30/19
Bedrooms 2
Full Baths 2
Construction Status No Contingency
HOA Fees $310/mo
HOA Y/N Yes
Year Built 2017
Annual Tax Amount $3,070
Lot Size 6,098 Sqft
Acres 0.14
Lot Dimensions 52x118x50x118
Property Description
WELCOME HOME to this 2 year young beautiful Bergamo model located in the GATED 55+ Community of the Esplanade at Highland Ranch in the ROLLING HILLS of Clermont. Upon entry you will be greeted by a stunning OPEN floor plan. This 2 bedroom, 2 bath, 1,732 sq ft ONE STORY home offers GREAT room sizes and many UPGRADES. The rear yard is FENCED and offers beautiful assorted plantings. The UPGRADED KITCHEN includes all Appliances, UPGRADED QUARTZ countertops, Pendant Lighting over a BEAUTIFUL ISLAND with BREAKFAST BAR. You will also appreciate the 42" UPGRADED solid wood cabinetry, under cabinet lighting and beautiful back splash. The GENEROUS size of the Master Suite with a large WALK-IN SHOWER, SEAT and RAINSHOWER, comfort height DOUBLE VANITIES, separate water closet and WALK-IN CLOSET are sure to meet your needs. Some of the offered upgrades are tile in the main living areas, new flooring in Master and second Bedrooms including closets, Tray ceilings in the Master Suite and Dining Room, Floor receptacle in Family Rm, "C" Elevation, Ceiling Fans, Additional Can Lighting, Full Glass front door, Window Treatments, Screened Lanai with shades, gas hook-up and Wiring for a TV and exterior MOTION LIGHTS. RESORT STYLE Community Amenities include Clubhouse, Pool, Spa, Resistance Pool, Tennis, Pickle Ball and Bocce Courts, Fire Pit, Movement Studio, Movie Nights, Activities, Billiards & more. Close to SOUTH LAKE HOSPITAL, VA, NTC, SHOPPING & DINING. HOA includes Amenities, Lawn/Shrub Care, Fertilizing & Irrigation.
Location
State FL
County Lake
Community Highland Ranch Esplanade Ph 1A
Interior
Interior Features Ceiling Fans(s), High Ceilings, Open Floorplan, Solid Surface Counters, Solid Wood Cabinets, Split Bedroom, Thermostat, Tray Ceiling(s), Walk-In Closet(s), Window Treatments
Heating Central, Heat Pump
Cooling Central Air
Flooring Ceramic Tile, Laminate, Vinyl
Fireplace false
Appliance Dishwasher, Disposal, Dryer, Gas Water Heater, Microwave, Range, Refrigerator, Tankless Water Heater, Washer
Laundry Inside, Laundry Room
Exterior
Exterior Feature Fence, Irrigation System, Sidewalk, Sliding Doors
Parking Features Driveway, Garage Door Opener
Garage Spaces 2.0
Community Features Fitness Center, Gated, Golf Carts OK, Irrigation-Reclaimed Water, Pool, Sidewalks
Utilities Available BB/HS Internet Available, Fiber Optics, Public, Sprinkler Recycled, Street Lights, Underground Utilities
Amenities Available Fitness Center, Gated, Pool, Spa/Hot Tub, Wheelchair Access
Roof Type Shingle
Porch Front Porch, Rear Porch, Screened
Attached Garage true
Garage true
Private Pool No
Building
Lot Description City Limits, Level, Sidewalk, Paved, Private
Entry Level One
Foundation Slab
Lot Size Range Up to 10,889 Sq. Ft.
Builder Name Taylor Morrison
Sewer Public Sewer
Water Public
Architectural Style Florida, Spanish/Mediterranean
Structure Type Block
New Construction false
Construction Status No Contingency
Others
Pets Allowed Breed Restrictions, Number Limit, Yes
HOA Fee Include Common Area Taxes,Pool,Maintenance Grounds,Management,Pool,Private Road,Recreational Facilities
Senior Community Yes
Ownership Fee Simple
Monthly Total Fees $310
Acceptable Financing Cash, Conventional, FHA, VA Loan
Membership Fee Required Required
Listing Terms Cash, Conventional, FHA, VA Loan
Num of Pet 2
Special Listing Condition None
Read Less Info
Want to know what your home might be worth? Contact us for a FREE valuation!

Our team is ready to help you sell your home for the highest possible price ASAP

© 2024 My Florida Regional MLS DBA Stellar MLS. All Rights Reserved.
Bought with RE/MAX PROPERTIES SW

"Molly's job is to find and attract mastery-based agents to the office, protect the culture, and make sure everyone is happy! "





