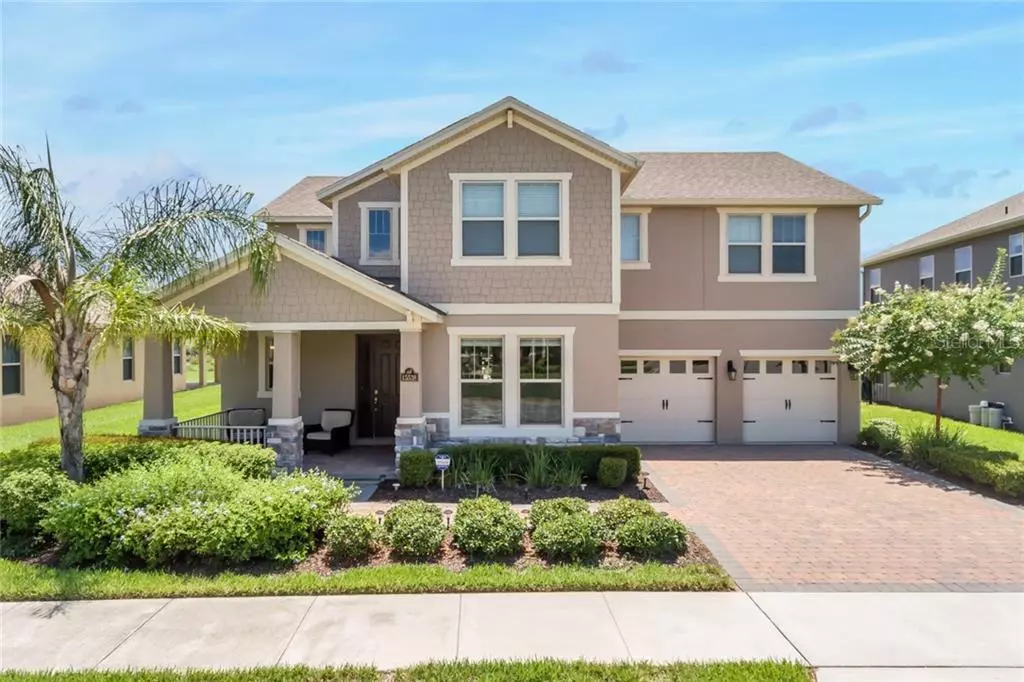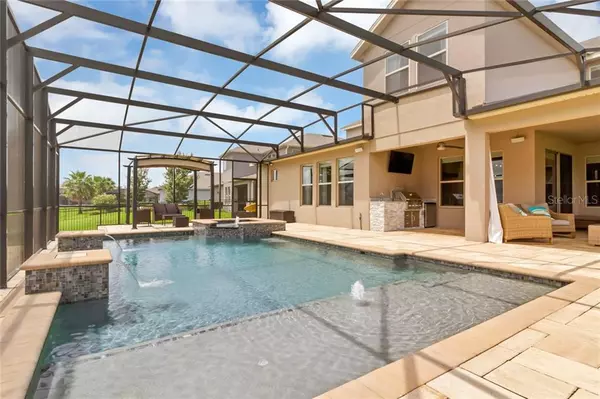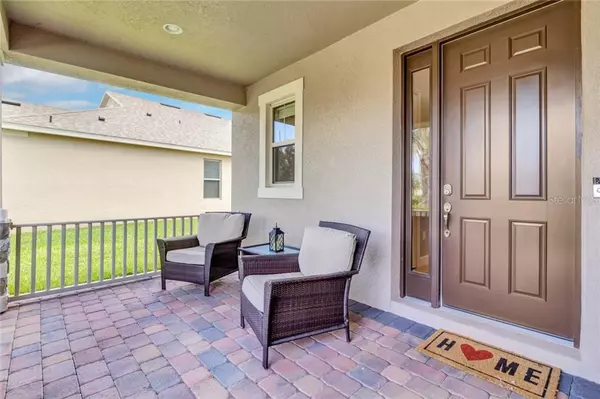$612,000
$656,000
6.7%For more information regarding the value of a property, please contact us for a free consultation.
5 Beds
4 Baths
3,934 SqFt
SOLD DATE : 10/03/2019
Key Details
Sold Price $612,000
Property Type Single Family Home
Sub Type Single Family Residence
Listing Status Sold
Purchase Type For Sale
Square Footage 3,934 sqft
Price per Sqft $155
Subdivision Waterleigh Phase 1A
MLS Listing ID O5805789
Sold Date 10/03/19
Bedrooms 5
Full Baths 3
Half Baths 1
Construction Status Inspections
HOA Fees $236/mo
HOA Y/N Yes
Year Built 2015
Annual Tax Amount $7,122
Lot Size 10,454 Sqft
Acres 0.24
Property Description
Don’t have time to wait for a home to be built? Then this is the home for you! Originally purchased by owner in July 2015 the Owner has done upgrades such as quartz counter tops in kitchen, added a gas fireplace in the living room and built an amazing lanaie and infinity pool with a jacuzzi. This stunning, elegant, well-appointed two-story 3,934 sqft of quintessential living without limitation features a PRIVATE 1st floor OWNERS SUITE with OVERSIZED DUAL WALK-IN SHOWERS and a stunning pool/lake view with speakers in outdoor area. Five bedrooms and 3 full baths with an open concept kitchen, living and dinning room combo that boasts amazing pool/lake views and a poolside lanai . The gourmet chef's kitchen features granite counters, Timberlake cabinetry, center island, all appliances with gas cooktop, hood and built-in oven, decorated with elegant vertical blinds throughout the entire house & equipped with security system, with 2 additional bedrooms, two full baths, gym, office and game room are all located on the second floor. Waterleigh is located in Winter Garden and has a mini golf course, beach volleyball, grill, picnic areas, walking trails, and a "bark park" for pets - they are all yours to soak in from sun up to sun down! As a resident you have access to the current 2-clubhouses with 2-resort style pools, 2-tennis clubs area, fitness center, kiddie park. You should conduct your own investigation regarding current and future schools and school boundaries. Call now to schedule your private showing.
Location
State FL
County Orange
Community Waterleigh Phase 1A
Zoning P-D
Interior
Interior Features Eat-in Kitchen, High Ceilings, Kitchen/Family Room Combo, Walk-In Closet(s)
Heating Central
Cooling Central Air
Flooring Carpet, Ceramic Tile
Fireplaces Type Electric, Living Room
Fireplace true
Appliance Dishwasher, Disposal, Dryer, Microwave, Refrigerator, Washer
Exterior
Exterior Feature Balcony, Lighting, Outdoor Grill, Outdoor Kitchen, Sidewalk, Sliding Doors, Sprinkler Metered
Parking Features Garage Door Opener
Garage Spaces 3.0
Pool Heated, In Ground, Infinity, Screen Enclosure, Tile
Utilities Available Public, Sprinkler Recycled, Street Lights
View Y/N 1
View Pool, Trees/Woods, Water
Roof Type Shingle
Attached Garage true
Garage true
Private Pool Yes
Building
Story 2
Entry Level Two
Foundation Slab
Lot Size Range Up to 10,889 Sq. Ft.
Sewer Public Sewer
Water Public
Structure Type Block,Stucco
New Construction false
Construction Status Inspections
Schools
Elementary Schools Keene Crossing Elementary
Middle Schools Bridgewater Middle
High Schools West Orange High
Others
Pets Allowed Yes
Senior Community No
Ownership Fee Simple
Monthly Total Fees $236
Membership Fee Required Required
Special Listing Condition None
Read Less Info
Want to know what your home might be worth? Contact us for a FREE valuation!

Our team is ready to help you sell your home for the highest possible price ASAP

© 2024 My Florida Regional MLS DBA Stellar MLS. All Rights Reserved.
Bought with SOUTHERN PRESTIGE REALTY INC

"Molly's job is to find and attract mastery-based agents to the office, protect the culture, and make sure everyone is happy! "





