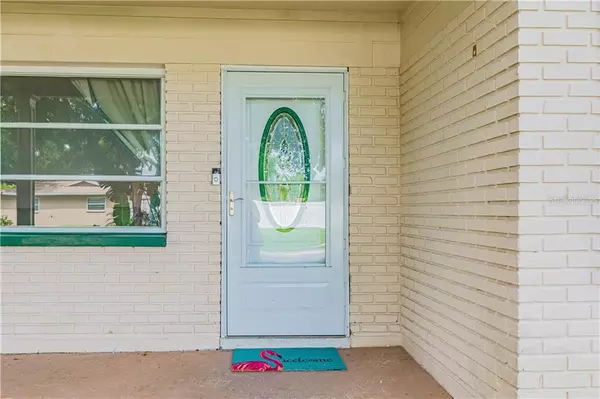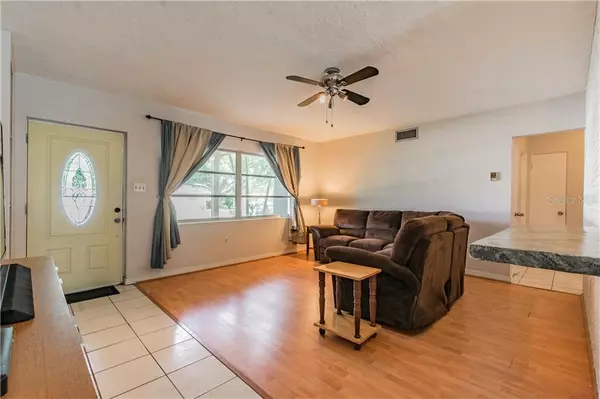$272,000
$270,000
0.7%For more information regarding the value of a property, please contact us for a free consultation.
4 Beds
2 Baths
1,486 SqFt
SOLD DATE : 09/30/2019
Key Details
Sold Price $272,000
Property Type Single Family Home
Sub Type Single Family Residence
Listing Status Sold
Purchase Type For Sale
Square Footage 1,486 sqft
Price per Sqft $183
Subdivision Bay Pines Estates
MLS Listing ID U8056036
Sold Date 09/30/19
Bedrooms 4
Full Baths 2
Construction Status No Contingency
HOA Y/N No
Year Built 1963
Annual Tax Amount $3,668
Lot Size 7,405 Sqft
Acres 0.17
Property Description
Welcome home to this 4 bedroom 2 bath, pool home in the popular Bay Pines Estates neighborhood. To start, there's an inviting circular drive and gorgeous oak tree to greet you. Enjoy this split bedroom plan with the spacious master being 22 x 12.5 with a beautifully updated bath. Updated kitchen with all stainless appliances, artsy solid concrete countertops and breakfast bar, and French doors out to the pool area. Permitted new roof in 2014. Ample closet space throughout. Relax or entertain in the backyard oasis with peaceful and lush surroundings. The screened pool area includes a covered patio and even a fabulous outdoor shower! The lanai shed houses the washer and dryer and there's an additional outside storage shed beyond the lanai. Great location close to shopping, dining, Bay Pines VA hospital and only minutes to some of the best beaches on the gulf. A fantastic walkable suburban neighborhood. Zoned for Orange Grove Elementary, Osceola Middle and Seminole High.
Location
State FL
County Pinellas
Community Bay Pines Estates
Zoning R-3
Direction N
Interior
Interior Features Ceiling Fans(s), Eat-in Kitchen, Solid Surface Counters, Split Bedroom, Thermostat
Heating Electric
Cooling Central Air
Flooring Ceramic Tile, Laminate, Terrazzo
Fireplace false
Appliance Dishwasher, Dryer, Microwave, Range, Refrigerator, Washer
Exterior
Exterior Feature Fence, Outdoor Shower, Storage
Pool Gunite, In Ground, Screen Enclosure
Utilities Available BB/HS Internet Available, Cable Available, Cable Connected, Electricity Connected, Public, Sewer Connected, Street Lights
Roof Type Shingle
Porch Covered, Deck, Enclosed, Patio, Porch, Screened
Garage false
Private Pool Yes
Building
Lot Description City Limits
Entry Level One
Foundation Slab
Lot Size Range Up to 10,889 Sq. Ft.
Sewer Public Sewer
Water None
Architectural Style Ranch
Structure Type Block
New Construction false
Construction Status No Contingency
Schools
Elementary Schools Orange Grove Elementary-Pn
Middle Schools Osceola Middle-Pn
High Schools Seminole High-Pn
Others
Senior Community No
Ownership Fee Simple
Acceptable Financing Cash, Conventional
Listing Terms Cash, Conventional
Special Listing Condition None
Read Less Info
Want to know what your home might be worth? Contact us for a FREE valuation!

Our team is ready to help you sell your home for the highest possible price ASAP

© 2024 My Florida Regional MLS DBA Stellar MLS. All Rights Reserved.
Bought with CENTURY 21 BEGGINS

"Molly's job is to find and attract mastery-based agents to the office, protect the culture, and make sure everyone is happy! "





