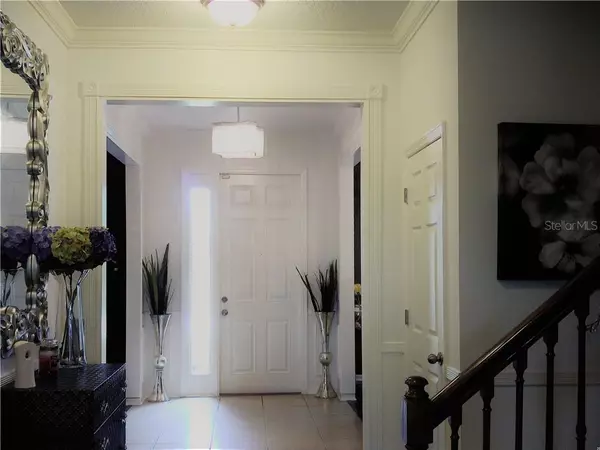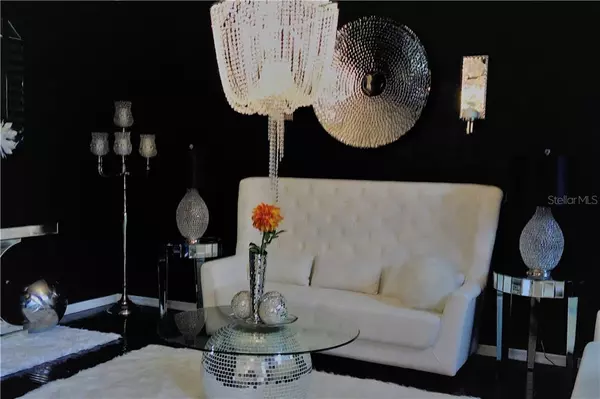$428,000
$435,000
1.6%For more information regarding the value of a property, please contact us for a free consultation.
5 Beds
5 Baths
5,160 SqFt
SOLD DATE : 11/18/2019
Key Details
Sold Price $428,000
Property Type Single Family Home
Sub Type Single Family Residence
Listing Status Sold
Purchase Type For Sale
Square Footage 5,160 sqft
Price per Sqft $82
Subdivision Easton Park Ph 2B
MLS Listing ID T3193287
Sold Date 11/18/19
Bedrooms 5
Full Baths 4
Half Baths 1
Construction Status Appraisal,Financing,Inspections
HOA Fees $135/mo
HOA Y/N Yes
Year Built 2012
Annual Tax Amount $5,200
Lot Size 9,147 Sqft
Acres 0.21
Lot Dimensions 62x85x122
Property Description
This 2-story home is nearly 5000 square feet in beautiful Easton Park & has everything you want! Five Bedrooms, 4.5 Baths, 3 Car Tandem Garage and it’s just waiting for you to claim it! The inviting entry way, huge family room with adjoining kitchen, dining area & a butler’s pantry - all perfect for entertaining. Granite, stainless steel, ceramic tile, mahogany hardwood floors all add to the delight of this home. The main floor guest bedroom (in-law suite) has it's own full bath & there us also a vanity bath for guests on the main floor! Upstairs the master bathroom & luxury bath are massive. Three additional bedrooms and 2 additional full baths are on the 2nd floor. That's not all! There is a huge loft/game room/family room and a huge theatre room with 8 leather recliners, an 80" flat screen TV, a complete sound system, & reel to teel in the ceiling. The pool & jacuzzi are on an over-sized lanai with a beautiful view of conservation & the pond. Make an appointment to see this home before it's gone! (Being sold "as-is" for the convenience of the seller - include a $5000 carpet/paint allowance)
Location
State FL
County Hillsborough
Community Easton Park Ph 2B
Zoning PD-A
Rooms
Other Rooms Breakfast Room Separate, Family Room, Formal Dining Room Separate, Formal Living Room Separate, Great Room, Inside Utility, Interior In-Law Suite, Loft, Media Room
Interior
Interior Features Built-in Features, Ceiling Fans(s), Crown Molding, Eat-in Kitchen, High Ceilings, Kitchen/Family Room Combo, L Dining, Solid Wood Cabinets, Stone Counters, Thermostat, Walk-In Closet(s), Wet Bar, Window Treatments
Heating Central, Electric
Cooling Central Air, Zoned
Flooring Carpet, Ceramic Tile, Hardwood, Wood
Furnishings Negotiable
Fireplace false
Appliance Dishwasher, Disposal, Dryer, Ice Maker, Microwave, Range, Refrigerator, Washer, Water Softener
Laundry Inside, Laundry Room, Upper Level
Exterior
Exterior Feature Irrigation System, Sidewalk, Sliding Doors, Sprinkler Metered
Parking Features Assigned, Covered, Driveway, Garage Door Opener, Off Street, Tandem
Garage Spaces 3.0
Pool Child Safety Fence, Gunite, In Ground, Screen Enclosure
Community Features Association Recreation - Owned, Deed Restrictions, Park, Pool, Sidewalks
Utilities Available Cable Available, Electricity Available, Electricity Connected, Fiber Optics, Fire Hydrant, Phone Available, Public, Sewer Available, Sewer Connected, Sprinkler Meter, Street Lights, Underground Utilities, Water Available
Amenities Available Cable TV, Maintenance, Playground, Pool
View Y/N 1
Water Access 1
Water Access Desc Pond
View Pool, Trees/Woods
Roof Type Shingle
Porch Covered, Enclosed, Patio, Screened
Attached Garage true
Garage true
Private Pool Yes
Building
Lot Description Conservation Area, City Limits, Sidewalk, Paved
Entry Level Two
Foundation Slab
Lot Size Range Up to 10,889 Sq. Ft.
Builder Name MI Homes
Sewer Public Sewer
Water Public
Architectural Style Contemporary
Structure Type Stucco
New Construction false
Construction Status Appraisal,Financing,Inspections
Schools
Elementary Schools Heritage-Hb
Middle Schools Benito-Hb
High Schools Wharton-Hb
Others
Pets Allowed Yes
HOA Fee Include Common Area Taxes,Pool,Escrow Reserves Fund,Maintenance Structure,Maintenance Grounds,Pool
Senior Community No
Ownership Fee Simple
Monthly Total Fees $135
Acceptable Financing Cash, Conventional, FHA, VA Loan
Listing Terms Cash, Conventional, FHA, VA Loan
Special Listing Condition None
Read Less Info
Want to know what your home might be worth? Contact us for a FREE valuation!

Our team is ready to help you sell your home for the highest possible price ASAP

© 2024 My Florida Regional MLS DBA Stellar MLS. All Rights Reserved.
Bought with SIGNATURE REALTY ASSOCIATES

"Molly's job is to find and attract mastery-based agents to the office, protect the culture, and make sure everyone is happy! "





