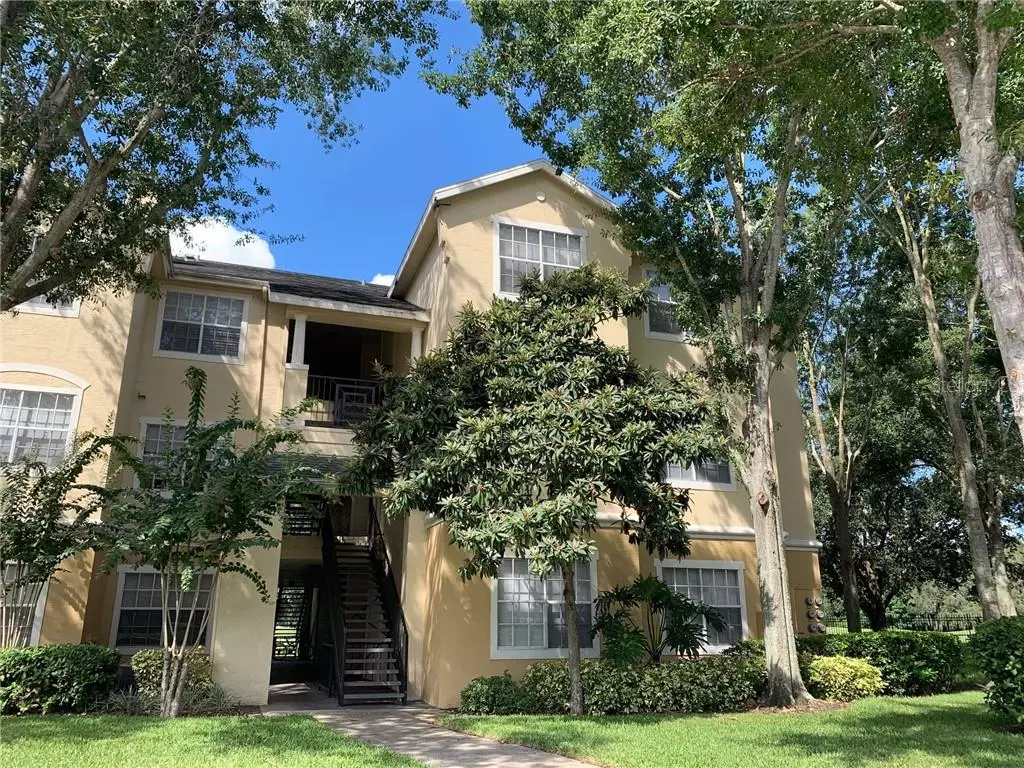$127,000
$127,000
For more information regarding the value of a property, please contact us for a free consultation.
2 Beds
2 Baths
1,150 SqFt
SOLD DATE : 09/20/2019
Key Details
Sold Price $127,000
Property Type Condo
Sub Type Condominium
Listing Status Sold
Purchase Type For Sale
Square Footage 1,150 sqft
Price per Sqft $110
Subdivision Madison/Metrowest
MLS Listing ID O5807149
Sold Date 09/20/19
Bedrooms 2
Full Baths 2
Construction Status Inspections
HOA Fees $345/mo
HOA Y/N Yes
Year Built 1995
Annual Tax Amount $1,911
Lot Size 0.260 Acres
Acres 0.26
Property Description
If you're looking for an Orlando investment property, look no further! This 3rd floor, 2/2 unit, with a split floor plan has been a rental property for many years! Both bedrooms have their own bathroom and walk-in closet, and the shared living space is open. The 3rd floor, end unit, gives lots of natural light, and golf course views! New carpet in the bedrooms and tile flooring everywhere else. All appliances and washer and dryer are functional and are included with the sale! There are some cosmetic improvements needed, and the finishes are slightly dated, hence being priced below market value. The seller will not make any additional improvements or offer credits for close to everything- shops, dining, attractions and major highways!
Location
State FL
County Orange
Community Madison/Metrowest
Zoning AC-2
Interior
Interior Features Eat-in Kitchen, Living Room/Dining Room Combo, Split Bedroom, Walk-In Closet(s)
Heating Central
Cooling Central Air
Flooring Carpet, Ceramic Tile
Fireplace false
Appliance Dishwasher, Disposal, Dryer, Range, Refrigerator, Washer
Laundry Laundry Closet
Exterior
Exterior Feature Balcony, Sidewalk
Garage Reserved
Community Features Gated, Park, Playground, Pool
Utilities Available Electricity Connected
View Golf Course, Trees/Woods
Roof Type Shingle
Garage false
Private Pool No
Building
Lot Description City Limits, In County
Story 3
Entry Level One
Foundation Slab
Sewer Public Sewer
Water Public
Structure Type Stucco
New Construction false
Construction Status Inspections
Schools
Elementary Schools Westpointe Elementary
Middle Schools Chain Of Lakes Middle
High Schools Olympia High
Others
Pets Allowed Breed Restrictions, Number Limit, Size Limit, Yes
HOA Fee Include Pool,Maintenance Grounds
Senior Community No
Pet Size Medium (36-60 Lbs.)
Ownership Condominium
Monthly Total Fees $345
Acceptable Financing Cash, Conventional
Membership Fee Required Required
Listing Terms Cash, Conventional
Num of Pet 2
Special Listing Condition None
Read Less Info
Want to know what your home might be worth? Contact us for a FREE valuation!

Our team is ready to help you sell your home for the highest possible price ASAP

© 2024 My Florida Regional MLS DBA Stellar MLS. All Rights Reserved.
Bought with THE DEVINNEY REAL ESTATE GRP

"Molly's job is to find and attract mastery-based agents to the office, protect the culture, and make sure everyone is happy! "





