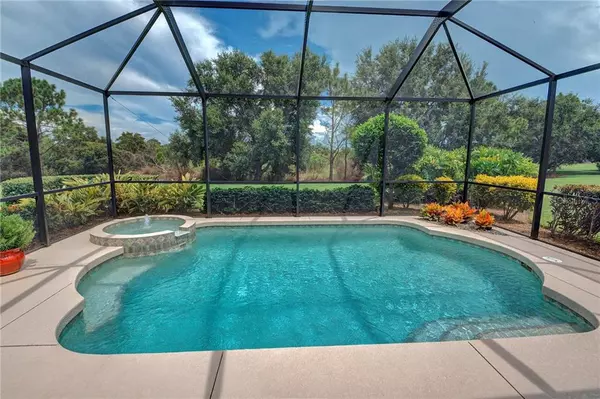$347,000
$349,900
0.8%For more information regarding the value of a property, please contact us for a free consultation.
2 Beds
2 Baths
1,841 SqFt
SOLD DATE : 11/13/2019
Key Details
Sold Price $347,000
Property Type Single Family Home
Sub Type Single Family Residence
Listing Status Sold
Purchase Type For Sale
Square Footage 1,841 sqft
Price per Sqft $188
Subdivision Lakeridge Falls, Ph 1A
MLS Listing ID A4444316
Sold Date 11/13/19
Bedrooms 2
Full Baths 2
Construction Status Financing,Inspections
HOA Fees $310/qua
HOA Y/N Yes
Year Built 2003
Annual Tax Amount $3,075
Lot Size 9,147 Sqft
Acres 0.21
Property Description
Finally! - Rarely available Sutherland Floor plan with a pool! - Move in ready. From the moment you enter the front door, you will feel the care and attention to detail that has been given this home. SS appliances, wood look floors or tile throughout, newer AC, fans in all rooms, plantation shutters, dimmers and under cabinet lighting. The pool area will make you feel : "This is what Florida living is all about". The motor has been replaced, a chlorinator to make care easy, a totally re-done pool cage, and a totally private yard. This is a MUST see. This home is just steps from the newly renovated clubhouse. Lakeridge Falls is a gated, landscape maintained 55+ community with the perfect location. Walkable to Paneras, Publix, and much more, it is close to downtown, beaches, the interstate , and everything else Sarasota has to offer. One look and you will say: "Welcome Home"
Location
State FL
County Manatee
Community Lakeridge Falls, Ph 1A
Zoning PDMU
Rooms
Other Rooms Den/Library/Office
Interior
Interior Features Ceiling Fans(s), Eat-in Kitchen, In Wall Pest System, Kitchen/Family Room Combo, Open Floorplan, Solid Surface Counters, Split Bedroom, Walk-In Closet(s)
Heating Heat Pump
Cooling Central Air
Flooring Ceramic Tile, Laminate
Fireplace false
Appliance Dishwasher, Disposal, Dryer, Gas Water Heater, Microwave, Range, Refrigerator, Washer
Exterior
Exterior Feature Hurricane Shutters, Irrigation System, Rain Gutters, Sliding Doors
Garage Spaces 2.0
Pool In Ground
Community Features Buyer Approval Required, Deed Restrictions, Fitness Center, Golf Carts OK, Pool
Utilities Available Cable Available, Electricity Connected, Natural Gas Connected, Phone Available
Amenities Available Clubhouse, Fitness Center, Gated, Pool, Spa/Hot Tub
Roof Type Tile
Attached Garage true
Garage true
Private Pool Yes
Building
Entry Level One
Foundation Slab
Lot Size Range Up to 10,889 Sq. Ft.
Sewer Public Sewer
Water Public
Structure Type Block
New Construction false
Construction Status Financing,Inspections
Others
Pets Allowed Breed Restrictions
HOA Fee Include 24-Hour Guard,Pool,Escrow Reserves Fund,Maintenance Grounds,Management,Private Road
Senior Community Yes
Ownership Fee Simple
Monthly Total Fees $310
Acceptable Financing Cash, Conventional, VA Loan
Membership Fee Required Required
Listing Terms Cash, Conventional, VA Loan
Num of Pet 2
Special Listing Condition None
Read Less Info
Want to know what your home might be worth? Contact us for a FREE valuation!

Our team is ready to help you sell your home for the highest possible price ASAP

© 2024 My Florida Regional MLS DBA Stellar MLS. All Rights Reserved.
Bought with BRIGHT REALTY

"Molly's job is to find and attract mastery-based agents to the office, protect the culture, and make sure everyone is happy! "





