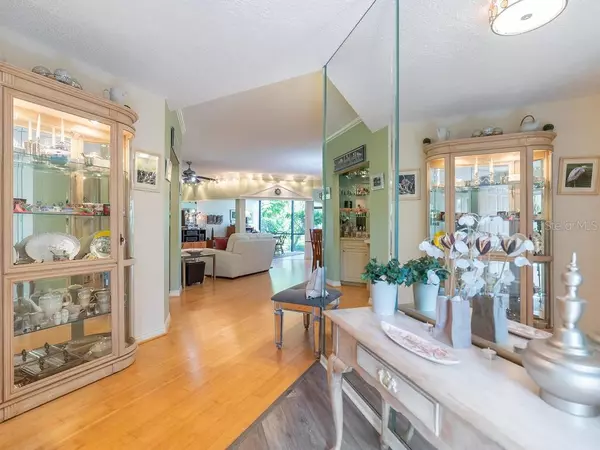$321,000
$326,000
1.5%For more information regarding the value of a property, please contact us for a free consultation.
2 Beds
2 Baths
1,712 SqFt
SOLD DATE : 11/21/2019
Key Details
Sold Price $321,000
Property Type Condo
Sub Type Condominium
Listing Status Sold
Purchase Type For Sale
Square Footage 1,712 sqft
Price per Sqft $187
Subdivision Landings South V
MLS Listing ID A4444679
Sold Date 11/21/19
Bedrooms 2
Full Baths 2
Condo Fees $1,250
Construction Status Other Contract Contingencies
HOA Fees $106/ann
HOA Y/N Yes
Year Built 1987
Annual Tax Amount $2,076
Property Description
Are you looking for water views with incredible privacy? Look no further and get ready to fall in love with both. The four season glassed in lanai space opens to a private patio. Put your deck chair under a tree and spend your day reading. This two bedroom two bath condo has been significantly updated. Hardwood and tile floors, kitchen with stainless steel appliances, plenty of new accent lighting, and fans are only a few of the many updates. Master bedroom is oversized with room for a home office and a walk-in master closet which has been fitted to hold all of your belongings . Master bath, including separate vanity area, have been updated with quartz counter tops and a stylish vessel sink. The living area is complete with a wet bar for easy entertaining, Simply put nothing left to do but relax and have fun. Enjoy your membership in the Landings' Racquet Club with its 8 har-tru tennis courts, oool with spa, exercise room, and a club room which hosts many activities and events. Walk the nature trail to the intercostal and relax on the Gazebo while watching the boats go by. Easy to show.
Location
State FL
County Sarasota
Community Landings South V
Zoning RMF1
Rooms
Other Rooms Inside Utility
Interior
Interior Features Ceiling Fans(s), Eat-in Kitchen, Living Room/Dining Room Combo, Open Floorplan, Solid Surface Counters, Split Bedroom, Stone Counters, Walk-In Closet(s)
Heating Electric
Cooling Central Air
Flooring Hardwood, Tile
Furnishings Unfurnished
Fireplace false
Appliance Dishwasher, Disposal, Dryer, Microwave
Laundry Inside, Laundry Room
Exterior
Exterior Feature Other
Parking Features Garage Door Opener
Garage Spaces 1.0
Community Features Buyer Approval Required, Deed Restrictions, Gated, Pool
Utilities Available Public
Amenities Available Cable TV, Clubhouse, Fitness Center, Pool, Tennis Court(s)
View Y/N 1
View Park/Greenbelt, Water
Roof Type Shingle
Porch Patio
Attached Garage false
Garage true
Private Pool No
Building
Story 2
Entry Level One
Foundation Slab
Sewer Public Sewer
Water Public
Architectural Style Contemporary
Structure Type Block
New Construction false
Construction Status Other Contract Contingencies
Schools
Elementary Schools Phillippi Shores Elementary
Middle Schools Brookside Middle
High Schools Riverview High
Others
Pets Allowed Yes
HOA Fee Include 24-Hour Guard,Maintenance Grounds,Private Road,Security
Senior Community No
Pet Size Small (16-35 Lbs.)
Ownership Condominium
Monthly Total Fees $647
Membership Fee Required Required
Num of Pet 1
Special Listing Condition None
Read Less Info
Want to know what your home might be worth? Contact us for a FREE valuation!

Our team is ready to help you sell your home for the highest possible price ASAP

© 2024 My Florida Regional MLS DBA Stellar MLS. All Rights Reserved.
Bought with COLDWELL BANKER RES R E

"Molly's job is to find and attract mastery-based agents to the office, protect the culture, and make sure everyone is happy! "





