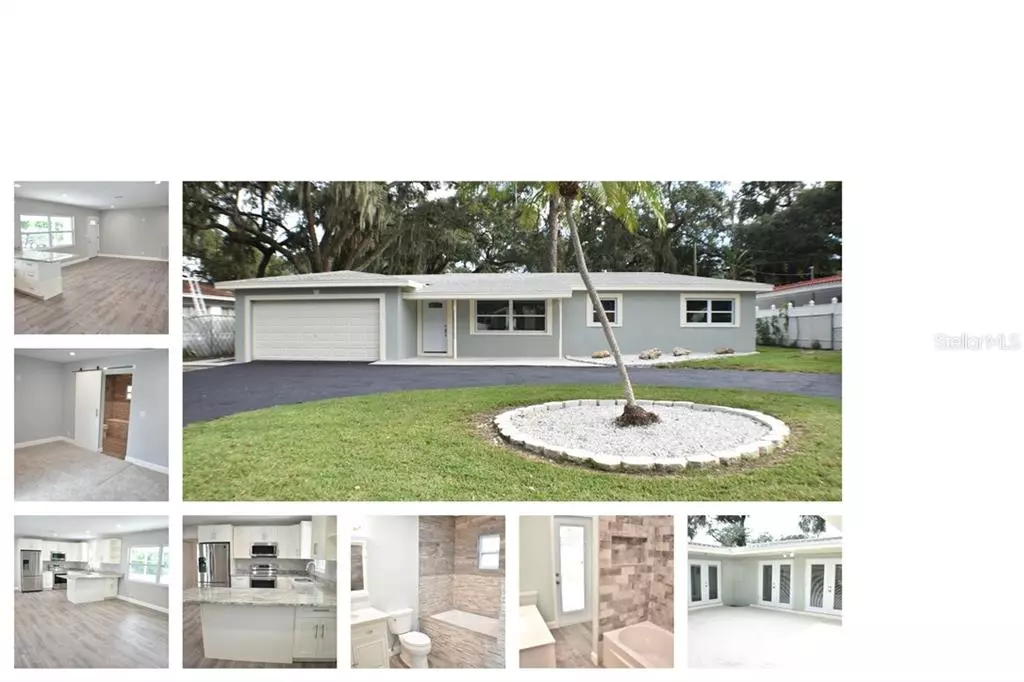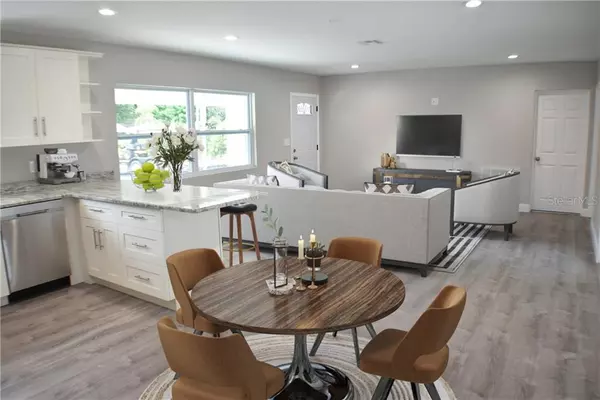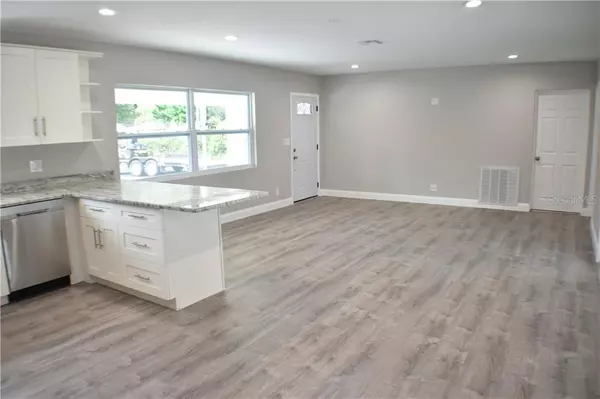$325,000
$339,900
4.4%For more information regarding the value of a property, please contact us for a free consultation.
4 Beds
2 Baths
1,590 SqFt
SOLD DATE : 11/15/2019
Key Details
Sold Price $325,000
Property Type Single Family Home
Sub Type Single Family Residence
Listing Status Sold
Purchase Type For Sale
Square Footage 1,590 sqft
Price per Sqft $204
Subdivision Bay Pines Estates
MLS Listing ID U8057127
Sold Date 11/15/19
Bedrooms 4
Full Baths 2
Construction Status Appraisal,Financing,Inspections
HOA Fees $2/ann
HOA Y/N Yes
Year Built 1959
Annual Tax Amount $2,900
Lot Size 7,840 Sqft
Acres 0.18
Property Description
One or more photo(s) has been virtually staged. Remarkable Custom Remodeled 4 Bedroom, 2 Bath, 2 Car Garage Block Home In Desirable Bay Pines Estates. No expense was spared during the down to the studs remodel. New roof, new ducting, energy efficient windows, updated electrical, new stainless steel appliances, all new bathrooms, tile, new flooring, carpets, LED lighting, Kitchen cabinetry and granite countertops. Open concept kitchen/living room combo lies to the front & plenty of natural light from the glass doors leading to courtyard. The kitchen boasts white solid wood cabinets with plenty of storage, new stainless appliances, & plenty of counter space ideal for preparing meals for family & friends. Split floor plan situates 3 bedroom on one side of home and the master en-suite to the other with a walk-in closet & french doors leading to courtyard patio. Master bathroom has new vanity, commode, tub with separate shower. Home has been designed so that most rooms lead to courtyard including living room, hall bath, and 3 of the 4 bedrooms. Entertain and cook while enjoying views and direct access of courtyard. Plenty of parking with 2 car garage and circular oversized driveway. This in demand neighborhood shows pride of ownership, is close to world famous beaches, top-rated schools and shopping. Neighborhood amenities include the Pinellas Trail, Walmart shopping center with Starbucks, Texas Roadhouse and other restaurants, KOA campground, public boat ramp, movie theaters at Tyrone Square and Seminole City Center Mall. No Flood Insurance Required!
Location
State FL
County Pinellas
Community Bay Pines Estates
Zoning R-3
Direction N
Interior
Interior Features Ceiling Fans(s), Eat-in Kitchen, Living Room/Dining Room Combo, Open Floorplan, Solid Wood Cabinets, Split Bedroom, Stone Counters, Thermostat, Walk-In Closet(s)
Heating Central, Electric
Cooling Central Air
Flooring Carpet, Vinyl
Fireplace false
Appliance Dishwasher, Microwave, Range, Refrigerator
Laundry In Garage
Exterior
Exterior Feature Fence, French Doors, Sidewalk
Parking Features Circular Driveway, Oversized
Garage Spaces 2.0
Utilities Available BB/HS Internet Available, Cable Available, Electricity Connected, Public, Sewer Connected, Street Lights
Amenities Available Other
Roof Type Shingle
Porch Patio
Attached Garage true
Garage true
Private Pool No
Building
Lot Description In County
Entry Level One
Foundation Slab
Lot Size Range Up to 10,889 Sq. Ft.
Sewer Public Sewer
Water None
Architectural Style Ranch
Structure Type Block
New Construction false
Construction Status Appraisal,Financing,Inspections
Schools
Elementary Schools Orange Grove Elementary-Pn
Middle Schools Osceola Middle-Pn
High Schools Seminole High-Pn
Others
Pets Allowed Yes
HOA Fee Include Maintenance Grounds,Other
Senior Community No
Ownership Fee Simple
Monthly Total Fees $2
Acceptable Financing Cash, Conventional
Membership Fee Required Optional
Listing Terms Cash, Conventional
Special Listing Condition None
Read Less Info
Want to know what your home might be worth? Contact us for a FREE valuation!

Our team is ready to help you sell your home for the highest possible price ASAP

© 2024 My Florida Regional MLS DBA Stellar MLS. All Rights Reserved.
Bought with KELLER WILLIAMS - NEW TAMPA

"Molly's job is to find and attract mastery-based agents to the office, protect the culture, and make sure everyone is happy! "





