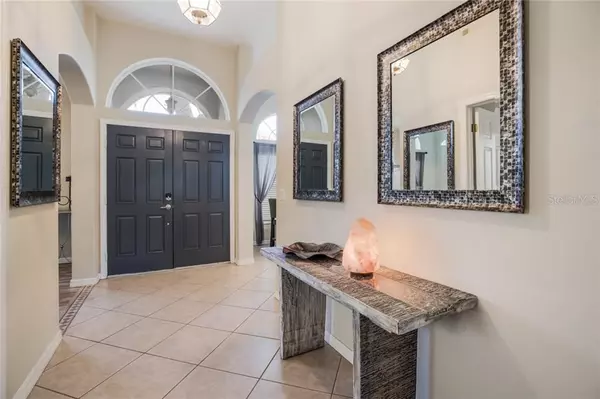$285,000
$285,000
For more information regarding the value of a property, please contact us for a free consultation.
4 Beds
2 Baths
2,101 SqFt
SOLD DATE : 12/05/2019
Key Details
Sold Price $285,000
Property Type Single Family Home
Sub Type Single Family Residence
Listing Status Sold
Purchase Type For Sale
Square Footage 2,101 sqft
Price per Sqft $135
Subdivision Highland Ridge
MLS Listing ID A4445071
Sold Date 12/05/19
Bedrooms 4
Full Baths 2
Construction Status Appraisal,Financing,Inspections
HOA Fees $44/ann
HOA Y/N Yes
Year Built 2004
Annual Tax Amount $3,723
Lot Size 7,840 Sqft
Acres 0.18
Property Description
You don’t want to miss your chance to make this stunning family home yours. Nestled on a quiet street in the community of Highland Ridge ,you’ll love the low HOA fees and easy access to HWY 301 for a quick commute to Sarasota and Tampa. Mature trees and meticulously cared for landscaping greet you as soon as you arrive to your new home. Step inside the gorgeous foyer where your eyes are immediately drawn to the unique architectural details and designer flooring, highlighted by an abundance of natural light and the coat of fresh paint filling the space.
An open-concept floor plan allows for effortless flow from room to room. Beginning in the spacious eat-in kitchen, you’ll enjoy plenty of space for cooking and hosting with tons of counter space, modern stainless steel appliances and bonus breakfast bar seating. The entertainment space continues into a large living room and through oversized sliding doors to your screened-in lanai room, overlooking the quiet paradise that is your new backyard. Both bedrooms are spacious with large closets and the luxurious master suite as the ultimate retreat. This floor plan also includes a study/ den which could easily be made into the 4th bedroom. With plenty of space to spread out, high-end finishes throughout and the absolute perfect location, this home is sure to go quickly! Schedule your private showing today!
Location
State FL
County Manatee
Community Highland Ridge
Zoning PDR
Direction E
Rooms
Other Rooms Den/Library/Office, Formal Dining Room Separate, Formal Living Room Separate
Interior
Interior Features Ceiling Fans(s), Eat-in Kitchen, High Ceilings, Open Floorplan, Solid Wood Cabinets, Split Bedroom, Tray Ceiling(s), Walk-In Closet(s)
Heating Central
Cooling Central Air
Flooring Carpet, Ceramic Tile, Laminate
Fireplace false
Appliance Dishwasher, Disposal, Microwave, Range
Laundry Inside, Laundry Room
Exterior
Exterior Feature Irrigation System, Lighting, Sliding Doors
Garage Spaces 2.0
Utilities Available Cable Available, Public
Roof Type Shingle
Porch Covered, Enclosed, Porch
Attached Garage true
Garage true
Private Pool No
Building
Entry Level One
Foundation Slab
Lot Size Range Up to 10,889 Sq. Ft.
Sewer Public Sewer
Water Public
Structure Type Block
New Construction false
Construction Status Appraisal,Financing,Inspections
Others
Pets Allowed Yes
Senior Community No
Ownership Fee Simple
Monthly Total Fees $44
Membership Fee Required Required
Special Listing Condition None
Read Less Info
Want to know what your home might be worth? Contact us for a FREE valuation!

Our team is ready to help you sell your home for the highest possible price ASAP

© 2024 My Florida Regional MLS DBA Stellar MLS. All Rights Reserved.
Bought with SARABAY REAL ESTATE INC

"Molly's job is to find and attract mastery-based agents to the office, protect the culture, and make sure everyone is happy! "





