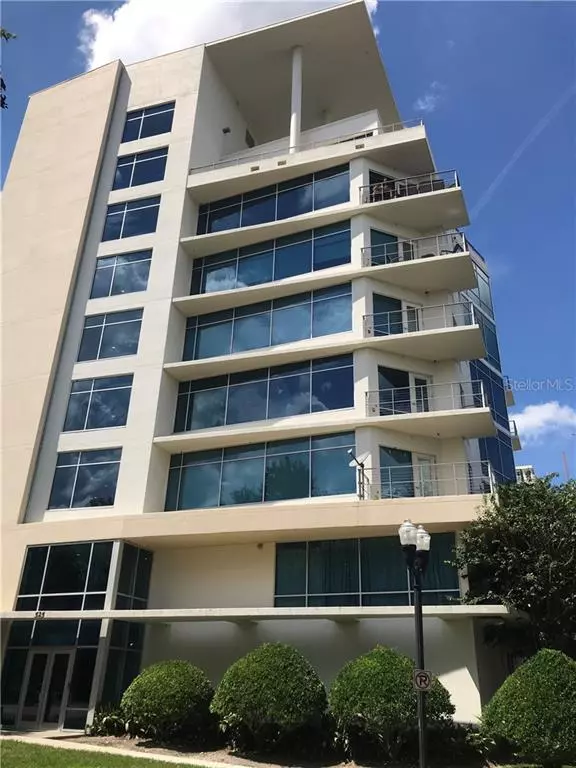$347,500
$368,500
5.7%For more information regarding the value of a property, please contact us for a free consultation.
3 Beds
2 Baths
1,884 SqFt
SOLD DATE : 01/02/2020
Key Details
Sold Price $347,500
Property Type Condo
Sub Type Condominium
Listing Status Sold
Purchase Type For Sale
Square Footage 1,884 sqft
Price per Sqft $184
Subdivision Jackson
MLS Listing ID O5808368
Sold Date 01/02/20
Bedrooms 3
Full Baths 2
Construction Status Inspections
HOA Fees $659/mo
HOA Y/N Yes
Year Built 2006
Annual Tax Amount $5,756
Lot Size 0.480 Acres
Acres 0.48
Property Description
RARE 3 bedroom - Be prepared to say WOW as you open the door into a large foyer area adjoining a long hallway that is perfect for art, also from the foyer is a slider door into a nice sized room suitable to use in many unique ways (3 bedroom, home office, media room, sitting room or workout room). Polished concrete floors and concrete ceilings - Bright and open living areas - floor to ceiling windows in the living areas and Master bedroom. Outdoor grilling on the rooftop - brick streets - 10-foot ceilings - across the street from Constitution Green Park & The new Dog Park. This is a 52 unit Boutique story midrise with secured parking and 24/7 security - short walk to all of Thorton Park and Downtown has to offer. From the balcony view all the activity on Eola Drive. WHAT MORE COULD YOU ASK FOR?
Location
State FL
County Orange
Community Jackson
Zoning PD/T
Interior
Interior Features Ceiling Fans(s), Elevator, High Ceilings, Open Floorplan, Solid Surface Counters, Walk-In Closet(s)
Heating Central, Electric
Cooling Central Air
Flooring Carpet, Concrete
Furnishings Unfurnished
Fireplace false
Appliance Dishwasher, Disposal, Dryer, Electric Water Heater, Freezer, Microwave, Range, Refrigerator, Washer
Exterior
Exterior Feature Balcony
Parking Features Alley Access, Assigned
Garage Spaces 1.0
Community Features Deed Restrictions
Utilities Available Cable Connected, Electricity Connected, Fire Hydrant, Public, Street Lights
Amenities Available Elevator(s)
Roof Type Other
Attached Garage true
Garage true
Private Pool No
Building
Story 8
Entry Level One
Foundation Slab
Sewer Private Sewer
Water Public
Structure Type Block,Stucco
New Construction false
Construction Status Inspections
Schools
Elementary Schools Hillcrest Elem
Middle Schools Howard Middle
High Schools Edgewater High
Others
Pets Allowed Breed Restrictions, Size Limit
HOA Fee Include Maintenance Structure,Maintenance Grounds,Management,Sewer,Water
Senior Community No
Pet Size Medium (36-60 Lbs.)
Ownership Fee Simple
Monthly Total Fees $659
Acceptable Financing Cash, Conventional
Membership Fee Required Required
Listing Terms Cash, Conventional
Num of Pet 1
Special Listing Condition None
Read Less Info
Want to know what your home might be worth? Contact us for a FREE valuation!

Our team is ready to help you sell your home for the highest possible price ASAP

© 2024 My Florida Regional MLS DBA Stellar MLS. All Rights Reserved.
Bought with PRIME PROPERTIES INT'L LLC

"Molly's job is to find and attract mastery-based agents to the office, protect the culture, and make sure everyone is happy! "





