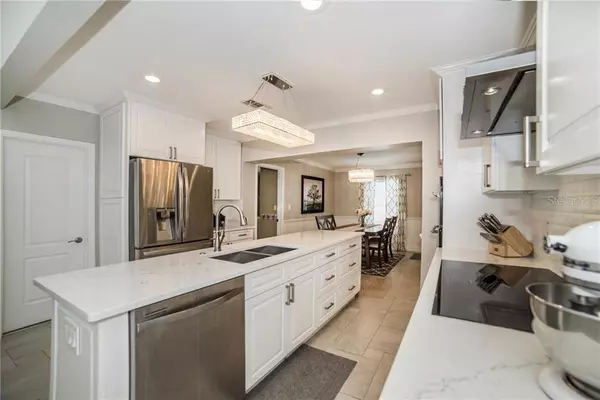$349,900
$349,900
For more information regarding the value of a property, please contact us for a free consultation.
3 Beds
2 Baths
1,751 SqFt
SOLD DATE : 09/26/2019
Key Details
Sold Price $349,900
Property Type Single Family Home
Sub Type Single Family Residence
Listing Status Sold
Purchase Type For Sale
Square Footage 1,751 sqft
Price per Sqft $199
Subdivision Bay Pines Estates
MLS Listing ID U8057415
Sold Date 09/26/19
Bedrooms 3
Full Baths 2
HOA Y/N No
Year Built 1959
Annual Tax Amount $3,948
Lot Size 6,969 Sqft
Acres 0.16
Property Description
Only 5 minutes from the beach and yet no flood insurance.This home is fully updated and has space inside and outside for you to be able toenjoy year round. The kitchen features alone are sure to entice you to cook up your next feast.The walk-in pantry hasincredible storage ability. The convection oven and cooktop with overhead range areside by side with plenty of counter space. The large double kitchen sink in the island issurrounded by beautiful white quartz counters. An indoor laundry, split bedroom floor plan and sliding doors from the master out to the pool almost make you forget about the huge walk-in closets with custom built-ins in the bedrooms.One of the best rated elementary schools in the county is zoned for this house and just minutes away.
Location
State FL
County Pinellas
Community Bay Pines Estates
Zoning R-3
Direction N
Rooms
Other Rooms Attic, Family Room, Inside Utility
Interior
Interior Features Built-in Features, Ceiling Fans(s), Crown Molding, Eat-in Kitchen, High Ceilings, Kitchen/Family Room Combo, Open Floorplan, Solid Surface Counters, Solid Wood Cabinets, Split Bedroom, Thermostat, Vaulted Ceiling(s), Walk-In Closet(s), Window Treatments
Heating Electric
Cooling Central Air
Flooring Hardwood, Tile
Furnishings Negotiable
Fireplace false
Appliance Built-In Oven, Convection Oven, Cooktop, Dishwasher, Disposal, Exhaust Fan, Ice Maker, Microwave, Range Hood, Refrigerator, Tankless Water Heater
Laundry Inside, Laundry Closet, Laundry Room
Exterior
Exterior Feature Fence, Hurricane Shutters, Irrigation System, Rain Gutters, Sliding Doors
Parking Features Driveway, Oversized
Pool Child Safety Fence, Fiberglass, In Ground
Community Features Sidewalks
Utilities Available Public, Street Lights
Roof Type Other,Shingle
Porch Covered
Garage false
Private Pool Yes
Building
Lot Description Paved, Unincorporated
Entry Level One
Foundation Slab
Lot Size Range Up to 10,889 Sq. Ft.
Sewer Public Sewer
Water Public
Architectural Style Ranch
Structure Type Block,Stucco
New Construction false
Schools
Elementary Schools Orange Grove Elementary-Pn
Middle Schools Osceola Middle-Pn
Others
Pets Allowed Yes
Senior Community No
Ownership Fee Simple
Acceptable Financing Cash, Conventional, FHA, VA Loan
Membership Fee Required None
Listing Terms Cash, Conventional, FHA, VA Loan
Num of Pet 10+
Special Listing Condition None
Read Less Info
Want to know what your home might be worth? Contact us for a FREE valuation!

Our team is ready to help you sell your home for the highest possible price ASAP

© 2024 My Florida Regional MLS DBA Stellar MLS. All Rights Reserved.
Bought with PREMIER SOTHEBYS INTL REALTY

"Molly's job is to find and attract mastery-based agents to the office, protect the culture, and make sure everyone is happy! "





