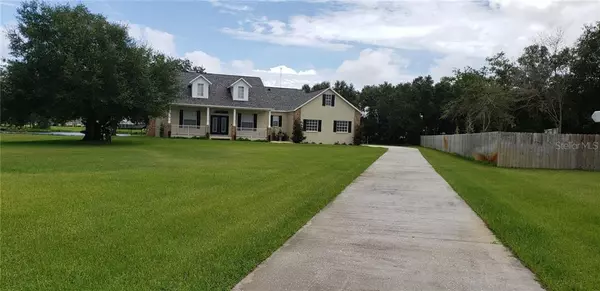$382,000
$389,000
1.8%For more information regarding the value of a property, please contact us for a free consultation.
3 Beds
3 Baths
2,564 SqFt
SOLD DATE : 10/11/2019
Key Details
Sold Price $382,000
Property Type Single Family Home
Sub Type Single Family Residence
Listing Status Sold
Purchase Type For Sale
Square Footage 2,564 sqft
Price per Sqft $148
Subdivision Shadow Run Unit 1
MLS Listing ID T3196592
Sold Date 10/11/19
Bedrooms 3
Full Baths 2
Half Baths 1
Construction Status Appraisal,Financing,Inspections
HOA Fees $16/ann
HOA Y/N Yes
Year Built 1999
Annual Tax Amount $4,137
Lot Size 1.050 Acres
Acres 1.05
Property Description
Highly sought after Shadow Run Community! Opportunity knocks to own this beautiful 2564 SqFt home with mature trees and waterfront access. Over one acre of paradise! This home features a covered front porch, wood look tile floors in the foyer, dining room, kitchen, eating area and great room. The great room offers a wood burning brick front fireplace along with triple sliders opening to a huge screened lanai overlooking the back yard with lake view. The kitchen is a chef's delight with ample granite countertops and eating bar, upgraded stainless steel appliances all accented by a brick surround. The split bedrooms offer the master suite with bay window overlooking the back yard with an ensuite bath featuring double vanity, soaking tub, huge shower and a large walk-in closet. Bedrooms 2 and 3 are on the opposite side of the home with a full bath between. There is a main floor laundry room with sink. Upstairs you will find a large bonus room with a half bath, great for a playroom or man cave. This home includes a side load oversized 3 car garage with workbench and cabinets galore. In addition to all this there is a newer roof, well, water heater, exterior paint and window blinds. A whole house water treatment system, WIFI integrated irrigation system, Ring doorbell with SimpliSafe Security system and Ecobee Smart thermostat.
Location
State FL
County Hillsborough
Community Shadow Run Unit 1
Zoning RSC-2
Rooms
Other Rooms Bonus Room, Formal Dining Room Separate, Inside Utility
Interior
Interior Features Ceiling Fans(s), Eat-in Kitchen, Kitchen/Family Room Combo, Open Floorplan, Solid Surface Counters, Solid Wood Cabinets, Split Bedroom, Thermostat, Walk-In Closet(s), Window Treatments
Heating Central, Electric, Heat Pump
Cooling Central Air
Flooring Carpet, Tile, Tile
Fireplaces Type Family Room, Wood Burning
Fireplace true
Appliance Dishwasher, Disposal, Electric Water Heater, Ice Maker, Microwave, Range, Water Softener
Laundry Laundry Room
Exterior
Exterior Feature Irrigation System, Sliding Doors
Garage Driveway, Garage Door Opener, Garage Faces Side, Oversized, Parking Pad, Workshop in Garage
Garage Spaces 3.0
Community Features Deed Restrictions, Fishing, Water Access
Utilities Available BB/HS Internet Available, Cable Available, Electricity Connected, Sprinkler Well, Street Lights, Underground Utilities
Waterfront Description Lake
View Y/N 1
Water Access 1
Water Access Desc Lake
View Water
Roof Type Shingle
Porch Enclosed, Front Porch, Rear Porch, Screened
Attached Garage true
Garage true
Private Pool No
Building
Lot Description FloodZone, In County, Irregular Lot, Level, Paved
Entry Level Two
Foundation Slab
Lot Size Range One + to Two Acres
Sewer Septic Tank
Water Well
Architectural Style Contemporary
Structure Type Block,Brick,Siding,Stucco
New Construction false
Construction Status Appraisal,Financing,Inspections
Schools
Elementary Schools Boyette Springs-Hb
Middle Schools Rodgers-Hb
High Schools Riverview-Hb
Others
Pets Allowed Yes
Senior Community No
Ownership Fee Simple
Monthly Total Fees $16
Acceptable Financing Cash, Conventional, FHA, VA Loan
Membership Fee Required Required
Listing Terms Cash, Conventional, FHA, VA Loan
Special Listing Condition None
Read Less Info
Want to know what your home might be worth? Contact us for a FREE valuation!

Our team is ready to help you sell your home for the highest possible price ASAP

© 2024 My Florida Regional MLS DBA Stellar MLS. All Rights Reserved.
Bought with POWERS REAL ESTATE SERVICES

"Molly's job is to find and attract mastery-based agents to the office, protect the culture, and make sure everyone is happy! "





