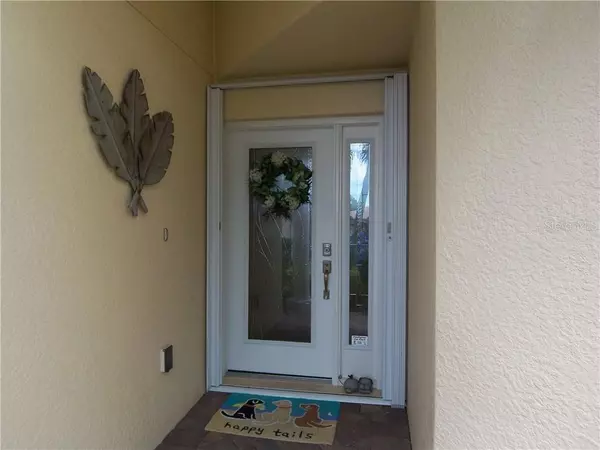$230,000
$239,900
4.1%For more information regarding the value of a property, please contact us for a free consultation.
3 Beds
2 Baths
1,765 SqFt
SOLD DATE : 11/26/2019
Key Details
Sold Price $230,000
Property Type Single Family Home
Sub Type Villa
Listing Status Sold
Purchase Type For Sale
Square Footage 1,765 sqft
Price per Sqft $130
Subdivision Villa Grande/Burnt Store Isles
MLS Listing ID C7419700
Sold Date 11/26/19
Bedrooms 3
Full Baths 2
Condo Fees $468
HOA Y/N No
Year Built 2007
Annual Tax Amount $1,469
Lot Size 536.000 Acres
Acres 536.0
Property Description
Welcome to Villa Grande, situated in the upscale boating and golfing community of Burnt Store Isles. All units in this complex have 3 beds, 2 baths, a 2 car attached garage and are maintenance free. This move in ready villa has been completely updated and meticulously maintained by the current owners and a complete list of these updates is attached to this listing. It features an open split floor plan with tile in the entry, baths, front bedroom and kitchen. The great room, third bedroom and master bedroom have wood flooring. The kitchen features granite counters, wood cabinets, newer appliances, an eating space, breakfast bar and a solar tube for added natural light. The master bath has quartz counters, a frame-less shower door and a large walk in closet. The roomy lanai provides ample room to entertain or simply relax. All windows have plantation shutters and all fans were updated. There is a full house Nuvo water softener, accordion hurricane shutters on all openings, and a newly installed Garage Armour floor. The community features include a heated pool, spa and clubhouse. Villa Grande is just minutes from shopping, Twin Isles Country Club and I-75. This like new Villa is an exceptional value in a most desirable location.
Location
State FL
County Charlotte
Community Villa Grande/Burnt Store Isles
Zoning GM-15
Rooms
Other Rooms Great Room
Interior
Interior Features Cathedral Ceiling(s), Ceiling Fans(s), Eat-in Kitchen, High Ceilings, Living Room/Dining Room Combo, Open Floorplan, Skylight(s), Solid Wood Cabinets, Split Bedroom, Stone Counters, Walk-In Closet(s), Window Treatments
Heating Central
Cooling Central Air
Flooring Tile, Wood
Furnishings Unfurnished
Fireplace false
Appliance Dishwasher, Disposal, Dryer, Electric Water Heater, Microwave, Range, Refrigerator, Water Filtration System
Laundry Inside, Laundry Room
Exterior
Exterior Feature Hurricane Shutters, Irrigation System, Rain Gutters, Sidewalk, Sliding Doors
Parking Features Driveway, Garage Door Opener
Garage Spaces 2.0
Community Features Deed Restrictions, Pool, Sidewalks, Special Community Restrictions
Utilities Available BB/HS Internet Available, Cable Connected, Electricity Connected, Sewer Connected, Street Lights
Amenities Available Cable TV, Clubhouse, Maintenance, Pool, Spa/Hot Tub
View Park/Greenbelt
Roof Type Tile
Porch Covered, Screened
Attached Garage true
Garage true
Private Pool No
Building
Lot Description FloodZone, City Limits, Sidewalk, Private
Entry Level One
Foundation Slab
Lot Size Range Up to 10,889 Sq. Ft.
Sewer Public Sewer
Water Public
Architectural Style Contemporary
Structure Type Block,Stucco
New Construction false
Schools
Elementary Schools Sallie Jones Elementary
Middle Schools Punta Gorda Middle
High Schools Charlotte High
Others
Pets Allowed Yes
HOA Fee Include Cable TV,Pool,Escrow Reserves Fund,Maintenance Structure,Maintenance Grounds,Pool
Senior Community No
Pet Size Extra Large (101+ Lbs.)
Ownership Fee Simple
Monthly Total Fees $468
Acceptable Financing Cash, Conventional
Listing Terms Cash, Conventional
Num of Pet 2
Special Listing Condition None
Read Less Info
Want to know what your home might be worth? Contact us for a FREE valuation!

Our team is ready to help you sell your home for the highest possible price ASAP

© 2024 My Florida Regional MLS DBA Stellar MLS. All Rights Reserved.
Bought with RE/MAX ANCHOR OF MARINA PARK

"Molly's job is to find and attract mastery-based agents to the office, protect the culture, and make sure everyone is happy! "





