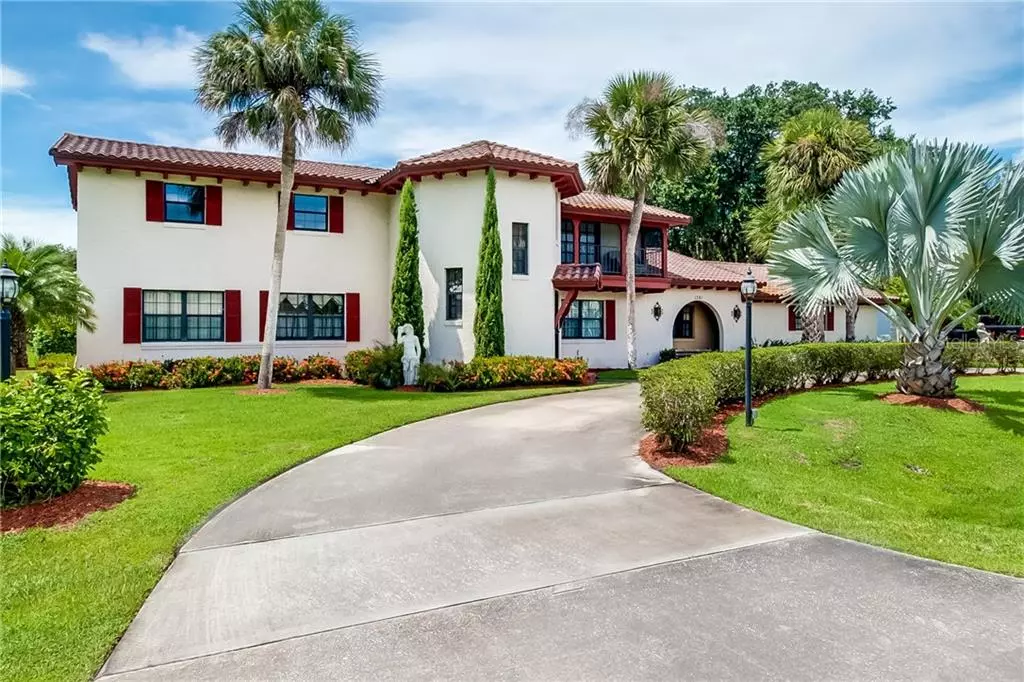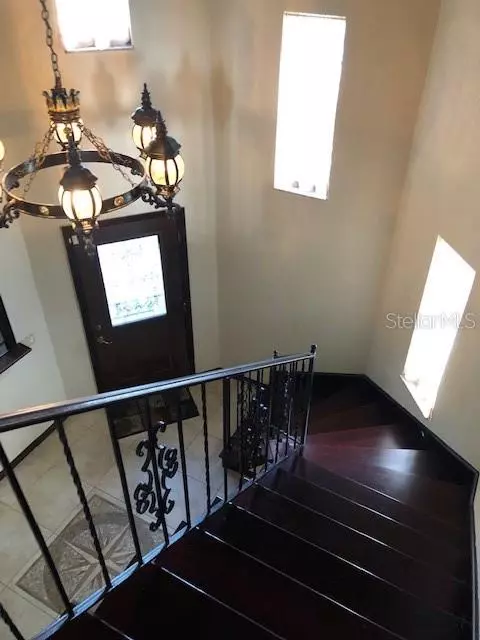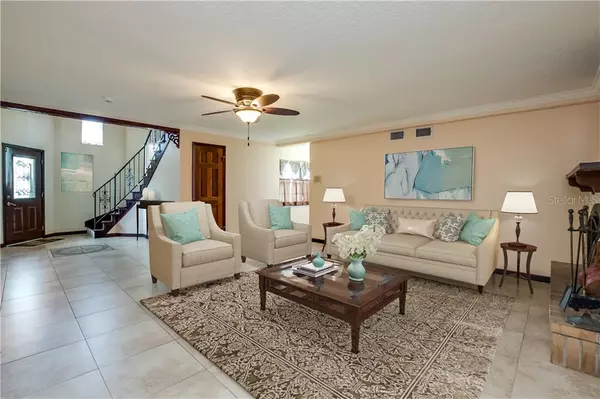$365,000
$370,000
1.4%For more information regarding the value of a property, please contact us for a free consultation.
4 Beds
3 Baths
2,956 SqFt
SOLD DATE : 11/01/2019
Key Details
Sold Price $365,000
Property Type Single Family Home
Sub Type Single Family Residence
Listing Status Sold
Purchase Type For Sale
Square Footage 2,956 sqft
Price per Sqft $123
Subdivision Renee Terrace Sec 02
MLS Listing ID O5809820
Sold Date 11/01/19
Bedrooms 4
Full Baths 3
Construction Status Appraisal,Financing,Inspections
HOA Y/N No
Year Built 1970
Annual Tax Amount $2,121
Lot Size 0.470 Acres
Acres 0.47
Property Description
One or more photo(s) has been virtually staged. Fabulous Mediterranean Style Home on a Premium Corner Lot, and no HOA! Get ready to be impressed when pulling into the circular driveway at this gorgeous property. The landscaping is exceptional! Upon entering this unique 2956 sq. ft., 4 bedroom, 3 bathroom home you will find a grand foyer with a 20 ft. vaulted wood ceiling and a beautiful circular stairway with hardwood steps and custom tiles. This home was designed for entertaining and privacy with a very large family room boasting dark wood French doors that lead out to the huge Florida room with a built in bar, kitchen and awesome stackable glass sliders, so you can open up the whole Florida room to the screen enclosed pool and paver deck. The kitchen has big windows over the sink, giving you a great view of the pool, as well. There is a built in oven, cooktop, dishwasher, microwave, refrigerator, solid wood cabinets, and a center island. Off the kitchen you will find the formal dining room with built in shelving to display your finest china. Cozy up with a book in front of the wood burning fireplace in the formal living room. Upstairs the master bedroom has its own screened in balcony, and a custom master bathroom. This home has a security system and comes with a back-up generator and a shed out back too. This is such a grandiose classic home, and you could make this one your own. Schedule your appointment to view today!
Location
State FL
County Osceola
Community Renee Terrace Sec 02
Zoning ORS2
Rooms
Other Rooms Attic, Family Room, Florida Room, Formal Dining Room Separate, Formal Living Room Separate, Inside Utility
Interior
Interior Features Built-in Features, Cathedral Ceiling(s), Ceiling Fans(s), Crown Molding, Solid Surface Counters, Solid Wood Cabinets, Thermostat, Walk-In Closet(s)
Heating Central, Electric, Heat Pump
Cooling Central Air
Flooring Carpet, Ceramic Tile, Laminate
Fireplaces Type Family Room, Wood Burning
Fireplace true
Appliance Built-In Oven, Cooktop, Dishwasher, Disposal, Electric Water Heater, Exhaust Fan, Ice Maker, Microwave, Refrigerator, Water Purifier
Laundry Inside, Laundry Room
Exterior
Exterior Feature Balcony, Gray Water System, Irrigation System, Lighting, Outdoor Kitchen, Rain Gutters, Sprinkler Metered, Storage
Garage Circular Driveway, Driveway, Garage Door Opener, Garage Faces Side, Workshop in Garage
Garage Spaces 2.0
Pool Gunite, In Ground, Lighting, Outside Bath Access, Pool Sweep, Screen Enclosure
Utilities Available BB/HS Internet Available, Cable Connected, Electricity Available, Electricity Connected, Fiber Optics, Phone Available, Sewer Available, Sprinkler Meter, Underground Utilities, Water Available
Roof Type Tile
Porch Covered, Enclosed, Front Porch, Rear Porch
Attached Garage true
Garage true
Private Pool Yes
Building
Lot Description Corner Lot, City Limits, Near Public Transit, Oversized Lot, Paved
Entry Level Two
Foundation Slab
Lot Size Range 1/4 Acre to 21779 Sq. Ft.
Sewer Septic Tank
Water Public, Well
Architectural Style Spanish/Mediterranean
Structure Type Block,Stucco
New Construction false
Construction Status Appraisal,Financing,Inspections
Schools
Elementary Schools Highlands Elem
Middle Schools Kissimmee Middle
High Schools Osceola High School
Others
Pets Allowed Yes
Senior Community No
Ownership Fee Simple
Acceptable Financing Cash, Conventional, FHA, VA Loan
Listing Terms Cash, Conventional, FHA, VA Loan
Special Listing Condition None
Read Less Info
Want to know what your home might be worth? Contact us for a FREE valuation!

Our team is ready to help you sell your home for the highest possible price ASAP

© 2024 My Florida Regional MLS DBA Stellar MLS. All Rights Reserved.
Bought with COLDWELL BANKER RESIDENTIAL REAL ESTATE

"Molly's job is to find and attract mastery-based agents to the office, protect the culture, and make sure everyone is happy! "





