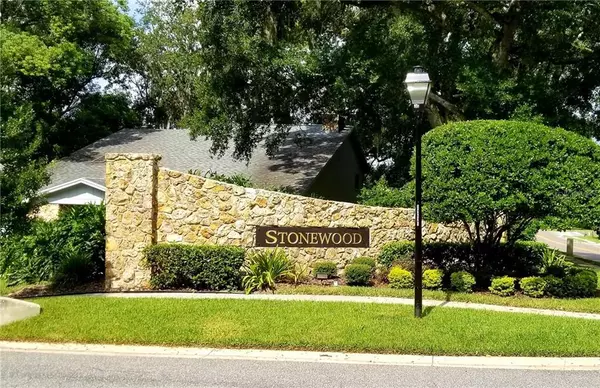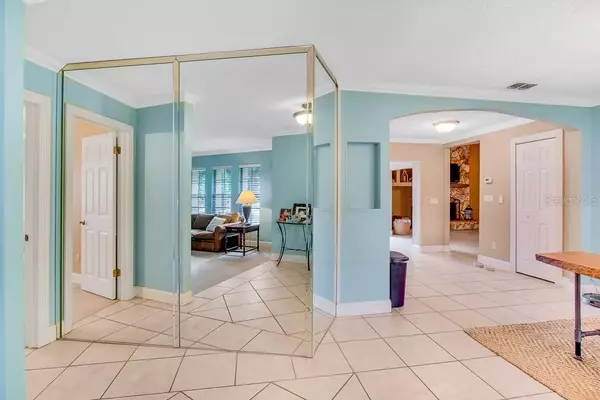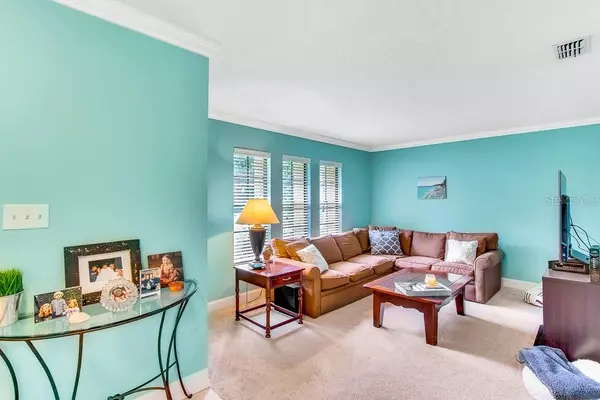$340,000
$380,000
10.5%For more information regarding the value of a property, please contact us for a free consultation.
4 Beds
2 Baths
2,187 SqFt
SOLD DATE : 01/21/2020
Key Details
Sold Price $340,000
Property Type Single Family Home
Sub Type Single Family Residence
Listing Status Sold
Purchase Type For Sale
Square Footage 2,187 sqft
Price per Sqft $155
Subdivision Stonewood
MLS Listing ID O5810353
Sold Date 01/21/20
Bedrooms 4
Full Baths 2
Construction Status Inspections
HOA Fees $20/ann
HOA Y/N Yes
Year Built 1979
Annual Tax Amount $4,951
Lot Size 0.260 Acres
Acres 0.26
Property Description
Location, location, location! Look no further you are home! This beautiful 4 bedroom 2 bath home is centrally located in the Stonewood subdivision of Maitland. Family friendly describes this neighborhood which is filled with walkers, joggers and bicycle riders. When you walk through the front door, you immediately feel welcome and relaxed with the formal living room on the left and formal dining room on the right. As you wonder around the corner, step into the updated kitchen with newer appliances replaced in 2017. Just beyond the kitchen, is the Solarium which overlooks the pool. This is a wonderful place to relax with your morning cup of coffee, tea or cocoa. The pool area has a Key West island feel, surrounded by mature palm trees and is very private. This home has lots of light streaming through the many windows displayed throughout the property. The Family Room has a stone bar and a wood burning fireplace, the perfect place to unwind after a busy day. This home in Seminole County has low HOA fees, excellent schools both public and private and is close to Interstate 4, Downtown Orlando, shopping, restaurants and more. Don’t wait to see this gem in Maitland, call us for an appointment today!
Location
State FL
County Seminole
Community Stonewood
Zoning R-1AA
Rooms
Other Rooms Family Room
Interior
Interior Features Ceiling Fans(s), Crown Molding, Solid Surface Counters, Solid Wood Cabinets, Split Bedroom, Walk-In Closet(s)
Heating Electric
Cooling Central Air
Flooring Carpet, Tile
Fireplaces Type Wood Burning
Furnishings Unfurnished
Fireplace true
Appliance Dishwasher, Disposal, Dryer, Electric Water Heater, Microwave, Range, Range Hood, Refrigerator, Washer
Exterior
Exterior Feature Fence, Irrigation System, Sidewalk, Sliding Doors
Parking Features Garage Door Opener
Garage Spaces 2.0
Pool Gunite, In Ground, Pool Sweep, Tile
Community Features Sidewalks
Utilities Available Cable Available, Cable Connected, Electricity Available, Electricity Connected, Public, Street Lights, Underground Utilities, Water Available
Amenities Available Maintenance
Roof Type Shingle
Porch None
Attached Garage true
Garage true
Private Pool Yes
Building
Lot Description Paved
Entry Level One
Foundation Slab
Lot Size Range 1/4 Acre to 21779 Sq. Ft.
Sewer Public Sewer
Water None
Architectural Style Ranch
Structure Type Block,Stucco
New Construction false
Construction Status Inspections
Others
Pets Allowed Yes
HOA Fee Include Electricity,Maintenance Grounds,Other
Senior Community No
Ownership Fee Simple
Monthly Total Fees $20
Acceptable Financing Cash, Conventional, FHA, VA Loan
Membership Fee Required Required
Listing Terms Cash, Conventional, FHA, VA Loan
Special Listing Condition None
Read Less Info
Want to know what your home might be worth? Contact us for a FREE valuation!

Our team is ready to help you sell your home for the highest possible price ASAP

© 2024 My Florida Regional MLS DBA Stellar MLS. All Rights Reserved.
Bought with FUSILIER REALTY GROUP

"Molly's job is to find and attract mastery-based agents to the office, protect the culture, and make sure everyone is happy! "





