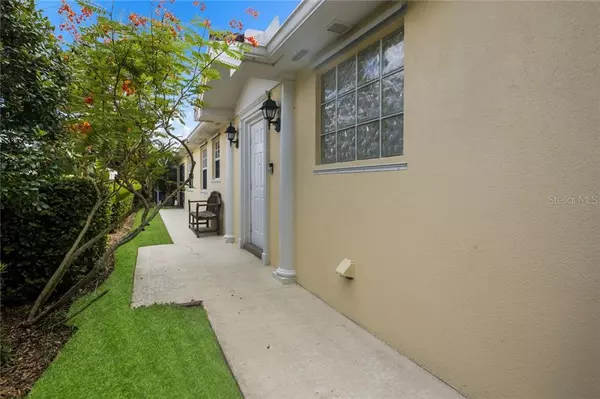$321,000
$324,000
0.9%For more information regarding the value of a property, please contact us for a free consultation.
2 Beds
2 Baths
1,534 SqFt
SOLD DATE : 12/02/2019
Key Details
Sold Price $321,000
Property Type Single Family Home
Sub Type Villa
Listing Status Sold
Purchase Type For Sale
Square Footage 1,534 sqft
Price per Sqft $209
Subdivision Villagewalk
MLS Listing ID A4446954
Sold Date 12/02/19
Bedrooms 2
Full Baths 2
Construction Status Appraisal,Financing,Inspections
HOA Fees $333/qua
HOA Y/N Yes
Year Built 2002
Annual Tax Amount $3,376
Lot Size 5,662 Sqft
Acres 0.13
Property Description
This Capri III model dream home lives comfortably in the distinguished resort style community of Villagewalk; a community that combines the best of everything with it's own Clubhouse, Resort style geo thermal heated pool, lap pool, six har tru tennis courts, fitness center, meeting space, event space, gift shop, gas station, and Restaurant. This home and its surroundings are really like no other. With a beautifully kept living space composed of two bedrooms and two bathrooms and updated with smart home features. Tiled flooring throughout the main living areas. Light and bright kitchen with granite countertops and plenty of cabinetry space. Separate great room featuring bamboo floors with vaulted ceilings. Family room overlooking heated pool and lanai. Bedrooms feature stunning rich wood flooring and plenty of closet space. Located within Palmer Ranch, you are just a short drive away from Siesta Key Beach, Restaurants of all cuisines, shopping, Legacy bike trail and so much more.
Location
State FL
County Sarasota
Community Villagewalk
Zoning RSF2
Interior
Interior Features Built-in Features, High Ceilings, Living Room/Dining Room Combo, Open Floorplan, Thermostat, Walk-In Closet(s)
Heating Central, Electric
Cooling Central Air
Flooring Ceramic Tile, Laminate, Tile
Fireplace false
Appliance Built-In Oven, Dishwasher, Disposal, Dryer, Freezer, Microwave, Refrigerator, Washer
Laundry Inside, Laundry Room
Exterior
Exterior Feature Lighting, Rain Gutters, Sliding Doors, Tennis Court(s)
Parking Features Driveway
Garage Spaces 2.0
Pool Heated, In Ground, Lighting, Screen Enclosure
Community Features Deed Restrictions, Fitness Center, Gated, Playground, Sidewalks, Tennis Courts
Utilities Available Cable Available, Cable Connected, Electricity Available, Electricity Connected, Phone Available, Public, Sewer Available, Sewer Connected, Street Lights, Water Available
View Trees/Woods
Roof Type Shingle
Porch Rear Porch, Screened
Attached Garage true
Garage true
Private Pool Yes
Building
Lot Description Sidewalk, Paved
Entry Level One
Foundation Slab
Lot Size Range Up to 10,889 Sq. Ft.
Sewer Public Sewer
Water None
Structure Type Stucco
New Construction false
Construction Status Appraisal,Financing,Inspections
Schools
Elementary Schools Ashton Elementary
Middle Schools Sarasota Middle
High Schools Riverview High
Others
Pets Allowed Yes
Senior Community No
Ownership Fee Simple
Monthly Total Fees $333
Acceptable Financing Cash, Conventional
Membership Fee Required Required
Listing Terms Cash, Conventional
Special Listing Condition None
Read Less Info
Want to know what your home might be worth? Contact us for a FREE valuation!

Our team is ready to help you sell your home for the highest possible price ASAP

© 2024 My Florida Regional MLS DBA Stellar MLS. All Rights Reserved.
Bought with COLDWELL BANKER RES R E

"Molly's job is to find and attract mastery-based agents to the office, protect the culture, and make sure everyone is happy! "





