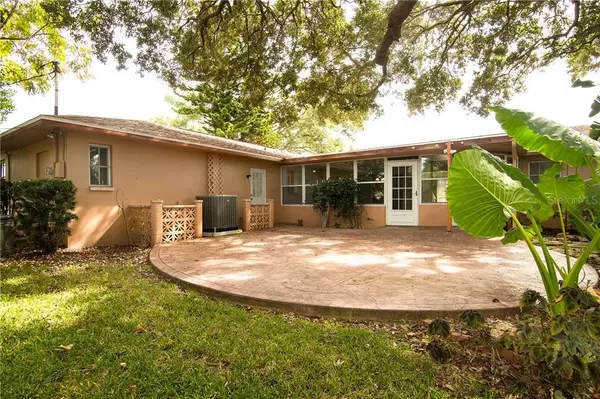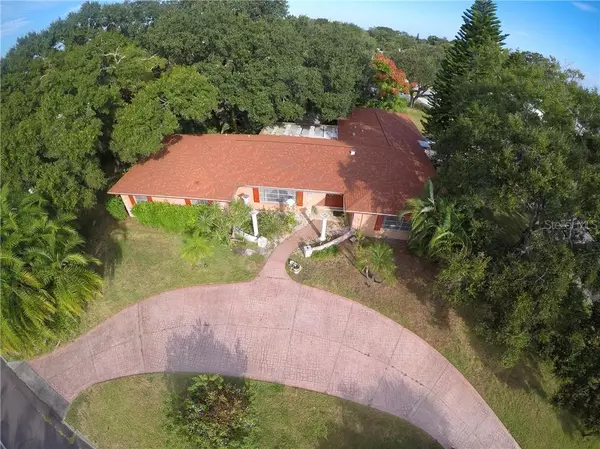$370,000
$385,000
3.9%For more information regarding the value of a property, please contact us for a free consultation.
3 Beds
3 Baths
2,220 SqFt
SOLD DATE : 12/18/2019
Key Details
Sold Price $370,000
Property Type Single Family Home
Sub Type Single Family Residence
Listing Status Sold
Purchase Type For Sale
Square Footage 2,220 sqft
Price per Sqft $166
Subdivision Fairway Estates
MLS Listing ID U8060018
Sold Date 12/18/19
Bedrooms 3
Full Baths 3
HOA Fees $3/ann
HOA Y/N Yes
Year Built 1969
Annual Tax Amount $2,912
Lot Size 0.420 Acres
Acres 0.42
Property Description
OVER SIZED CORNER LOT - FRESH INTERIOR PAINT - NO FLOOD INSURANCE - LAKE VIEWS - LOW HOA's. Fairway Estates Golf Community! Don’t miss your opportunity to own this Fairway Estates custom solid block construction home featuring 2,220 square feet of heated space plus an additional 400 square foot enclosed Lanai (over 2,600 square feet of interior space). PRICED UNDER APPRAISAL, Recently appraised in 2019 for $404,000, home is located on an amazing over sized .42 acre corner lot with a private nature preserve sanctuary like back yard. Home features 3 large bedrooms, 3 bathrooms, 2.5 car garage, inside laundry area with attached full bathroom big enough to convert to an office or 4th bedroom and boasts of Lake Saundra views. Upgrades include a NEW ROOF and HVAC SYSTEM in 2019, Remodeled Kitchen and Master Bathroom, Low HOA’s ($45 annual and optional), located within miles and walking or bicycling distance to famous Florida sandy beaches, the 47 mile Pinellas Bike Trail, Honeymoon Island, just one block from PGA Golf Course, 1 mile to Dunedin Causeway and 3 miles to downtown Dunedin where you can enjoy festivals, nightlife, boating, fishing, fine dining and boutique shopping. Put this amazing property at the top of your list to see!
Location
State FL
County Pinellas
Community Fairway Estates
Rooms
Other Rooms Family Room, Florida Room, Inside Utility
Interior
Interior Features Ceiling Fans(s), Window Treatments
Heating Electric
Cooling Central Air
Flooring Carpet, Hardwood
Fireplace false
Appliance Dishwasher, Disposal, Electric Water Heater, Microwave, Refrigerator
Laundry Inside, Laundry Room
Exterior
Exterior Feature Irrigation System, Lighting, Rain Gutters
Parking Features Circular Driveway, Driveway, Garage Door Opener, Oversized
Garage Spaces 2.0
Community Features Deed Restrictions, Park
Utilities Available Cable Connected, Electricity Connected, Sewer Connected, Sprinkler Recycled, Street Lights
Amenities Available Park
View Y/N 1
View Garden, Trees/Woods
Roof Type Shingle
Porch Enclosed
Attached Garage true
Garage true
Private Pool No
Building
Lot Description Corner Lot, City Limits, Oversized Lot
Entry Level One
Foundation Slab
Lot Size Range 1/4 Acre to 21779 Sq. Ft.
Sewer Public Sewer
Water None
Architectural Style Ranch
Structure Type Block,Stucco
New Construction false
Schools
Elementary Schools San Jose Elementary-Pn
Middle Schools Palm Harbor Middle-Pn
High Schools Dunedin High-Pn
Others
Pets Allowed Yes
HOA Fee Include None
Senior Community No
Pet Size Extra Large (101+ Lbs.)
Ownership Fee Simple
Monthly Total Fees $3
Acceptable Financing Cash, Conventional, FHA, VA Loan
Membership Fee Required Optional
Listing Terms Cash, Conventional, FHA, VA Loan
Num of Pet 10+
Special Listing Condition None
Read Less Info
Want to know what your home might be worth? Contact us for a FREE valuation!

Our team is ready to help you sell your home for the highest possible price ASAP

© 2024 My Florida Regional MLS DBA Stellar MLS. All Rights Reserved.
Bought with SOUTHERN LIFE REALTY

"Molly's job is to find and attract mastery-based agents to the office, protect the culture, and make sure everyone is happy! "





