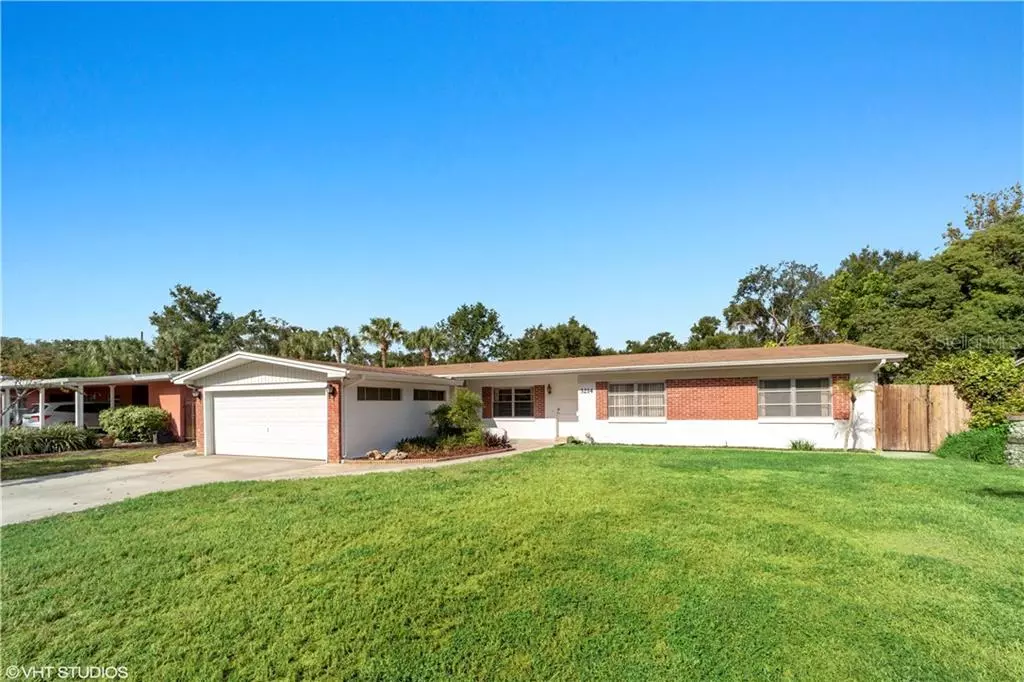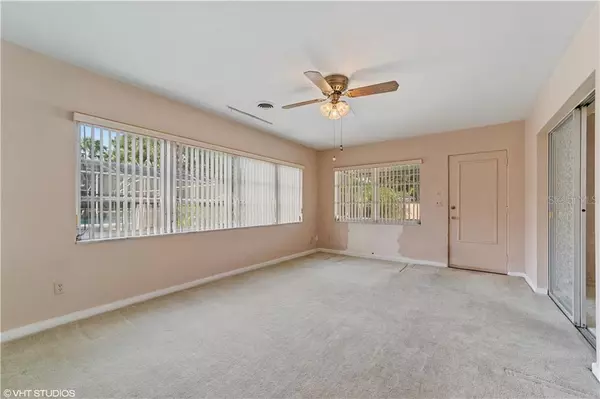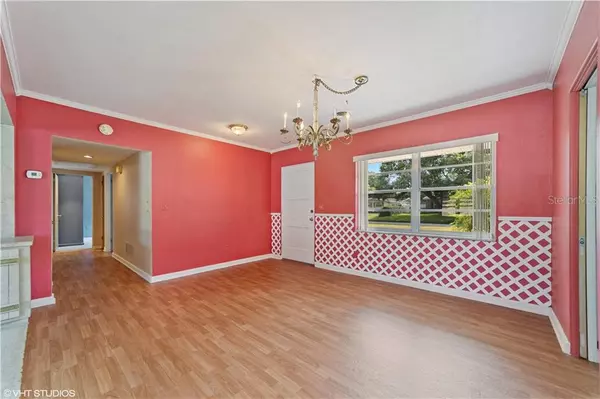$252,000
$249,900
0.8%For more information regarding the value of a property, please contact us for a free consultation.
3 Beds
2 Baths
1,736 SqFt
SOLD DATE : 12/12/2019
Key Details
Sold Price $252,000
Property Type Single Family Home
Sub Type Single Family Residence
Listing Status Sold
Purchase Type For Sale
Square Footage 1,736 sqft
Price per Sqft $145
Subdivision Skycrest
MLS Listing ID O5814529
Sold Date 12/12/19
Bedrooms 3
Full Baths 2
Construction Status No Contingency
HOA Fees $10/ann
HOA Y/N Yes
Year Built 1959
Annual Tax Amount $1,743
Lot Size 9,147 Sqft
Acres 0.21
Lot Dimensions 70x115
Property Description
NEW PRICE. Don’t miss this great opportunity to own a mid-century classic home in a fantastic neighborhood with private community deeded lake access with boat ramp to Skiable Lake (LAKE PINELOC) enjoy great views of the downtown Orlando skyline from your watercraft. The private community rec area has a playground, and covered gazebo for family picnics. This 3-bedroom, 2-bathroom, 2 car garage block home has 1,736 square foot of living space. Wood floors in Foyer, Dining Room, Kitchen, and hall to bedrooms. September 2019 Pulled Permit for (Replacing exterior electrical panel and meter base. Also, replaced the interior electrical panel and pool panel.) September 2019 Pulled Permit for Re-piping of all Hot & Cold Water Lines. May 2007 Pulled Permit for New Roof. Minutes away from Universal and Disney. This location has easy access to I-4 and downtown Orlando. Schedule your showing appointment today!
Location
State FL
County Orange
Community Skycrest
Zoning R-1A
Rooms
Other Rooms Den/Library/Office, Family Room, Formal Dining Room Separate, Inside Utility
Interior
Interior Features Other
Heating Central, Electric
Cooling Central Air
Flooring Carpet, Concrete, Linoleum, Wood
Furnishings Unfurnished
Fireplace false
Appliance Dishwasher, Dryer, Microwave, Range, Refrigerator, Washer
Laundry Inside, Laundry Room
Exterior
Exterior Feature Fence, Irrigation System, Outdoor Shower, Rain Gutters
Parking Features Driveway, Garage Door Opener, Parking Pad
Garage Spaces 2.0
Pool Gunite, In Ground, Tile
Community Features Boat Ramp, Deed Restrictions, Fishing, Park, Playground, Water Access
Utilities Available Cable Available, Electricity Connected
Water Access 1
Water Access Desc Lake
View Pool
Roof Type Shingle
Porch Covered, Enclosed, Front Porch, Rear Porch, Screened
Attached Garage true
Garage true
Private Pool Yes
Building
Lot Description Level, Paved
Entry Level One
Foundation Slab
Lot Size Range Up to 10,889 Sq. Ft.
Sewer Septic Tank
Water Public
Architectural Style Ranch
Structure Type Block,Brick
New Construction false
Construction Status No Contingency
Others
Pets Allowed Yes
Senior Community No
Ownership Fee Simple
Monthly Total Fees $10
Acceptable Financing Cash, Conventional, FHA
Membership Fee Required Required
Listing Terms Cash, Conventional, FHA
Special Listing Condition None
Read Less Info
Want to know what your home might be worth? Contact us for a FREE valuation!

Our team is ready to help you sell your home for the highest possible price ASAP

© 2024 My Florida Regional MLS DBA Stellar MLS. All Rights Reserved.
Bought with TRIDENT REALTY

"Molly's job is to find and attract mastery-based agents to the office, protect the culture, and make sure everyone is happy! "





