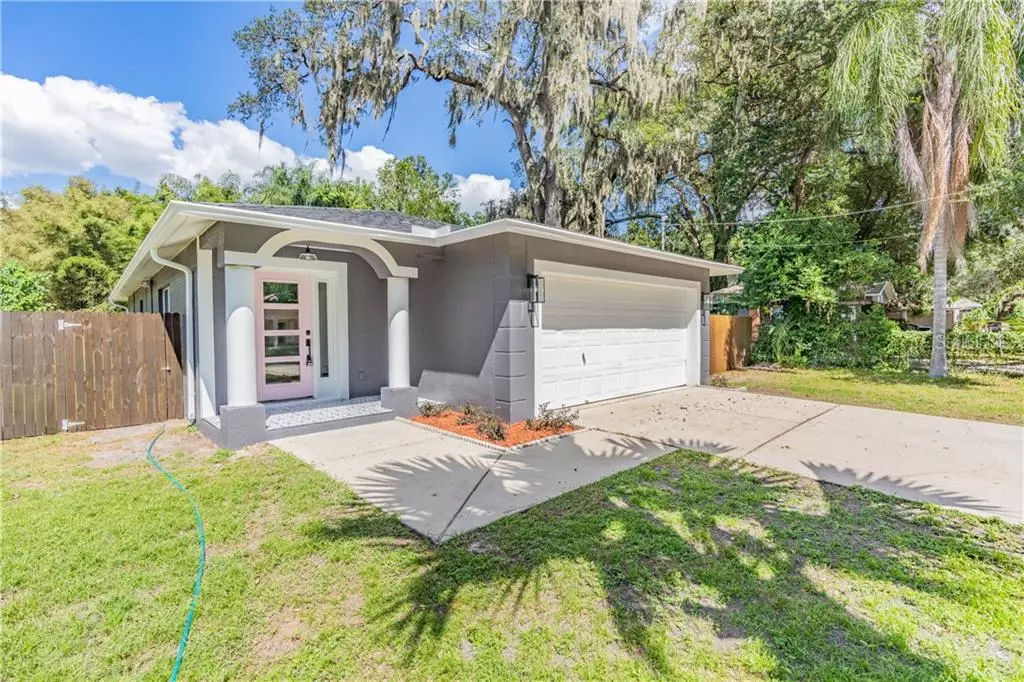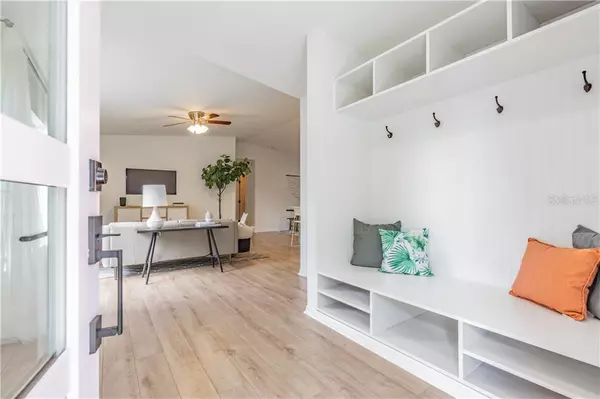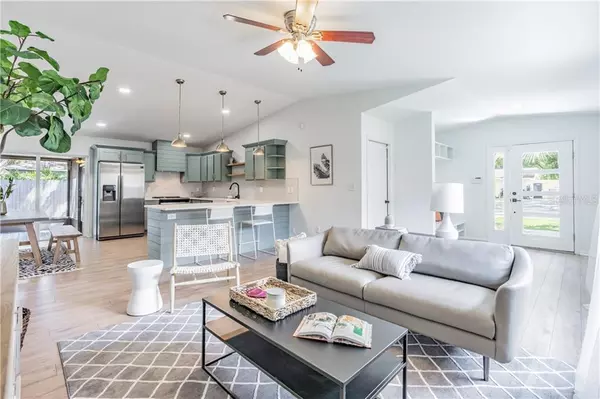$292,000
$300,000
2.7%For more information regarding the value of a property, please contact us for a free consultation.
3 Beds
2 Baths
1,300 SqFt
SOLD DATE : 11/05/2019
Key Details
Sold Price $292,000
Property Type Single Family Home
Sub Type Single Family Residence
Listing Status Sold
Purchase Type For Sale
Square Footage 1,300 sqft
Price per Sqft $224
Subdivision California Heights
MLS Listing ID T3202714
Sold Date 11/05/19
Bedrooms 3
Full Baths 2
Construction Status Appraisal,Financing,Inspections
HOA Y/N No
Year Built 2004
Annual Tax Amount $3,185
Lot Size 8,712 Sqft
Acres 0.2
Property Description
Love the charm of historic neighborhoods but want the security of new construction? Look no further. This SEMINOLE HEIGHTS pretty girl is everything you have been looking for and then some. BLOCK construction, NEW ROOF, open floor plan, and designer finishes. Walk in the front door and you have a custom built mudroom nook right off the 2 car garage. Kitchen is completely open to living room and dining room area. The kitchen is dreamy. Painted sage green, and complete with QUARTZ countertops, herringbone pattern glass subway tile, brand new stainless steel appliances with slide in range, custom built hood and open shelving. New flooring throughout all living areas and new carpet in bedrooms. Master bedroom has ensuite bathroom. Screened in back lanai and new sliding glass doors. Moments away from all of the trendy restaurants, bars, breweries and eclectic shopping that Seminole Heights has to offer, plus easy access to 275, 5 minute drive to downtown Tampa, Amalie Arena and Tampa Riverwalk. Be prepared to fall in love.
Location
State FL
County Hillsborough
Community California Heights
Zoning RS-50
Rooms
Other Rooms Family Room
Interior
Interior Features Ceiling Fans(s), Eat-in Kitchen, High Ceilings, Kitchen/Family Room Combo, Living Room/Dining Room Combo, Open Floorplan, Vaulted Ceiling(s)
Heating Electric
Cooling Central Air
Flooring Carpet, Laminate, Tile
Fireplace false
Appliance Dishwasher, Electric Water Heater, Exhaust Fan, Range, Refrigerator
Laundry Inside
Exterior
Exterior Feature Fence, Sliding Doors
Garage Spaces 2.0
Utilities Available BB/HS Internet Available, Cable Connected, Electricity Connected, Fire Hydrant, Street Lights
Roof Type Shingle
Porch Deck, Patio, Porch, Screened
Attached Garage true
Garage true
Private Pool No
Building
Lot Description City Limits, Near Public Transit, Paved
Entry Level One
Foundation Slab
Lot Size Range Up to 10,889 Sq. Ft.
Sewer Public Sewer
Water Public
Architectural Style Contemporary, Traditional
Structure Type Block
New Construction false
Construction Status Appraisal,Financing,Inspections
Schools
Elementary Schools Foster-Hb
Middle Schools Sligh-Hb
High Schools Hillsborough-Hb
Others
Senior Community No
Ownership Fee Simple
Acceptable Financing Cash, Conventional, VA Loan
Membership Fee Required None
Listing Terms Cash, Conventional, VA Loan
Special Listing Condition None
Read Less Info
Want to know what your home might be worth? Contact us for a FREE valuation!

Our team is ready to help you sell your home for the highest possible price ASAP

© 2024 My Florida Regional MLS DBA Stellar MLS. All Rights Reserved.
Bought with FRANK ALBERT REALTY

"Molly's job is to find and attract mastery-based agents to the office, protect the culture, and make sure everyone is happy! "





