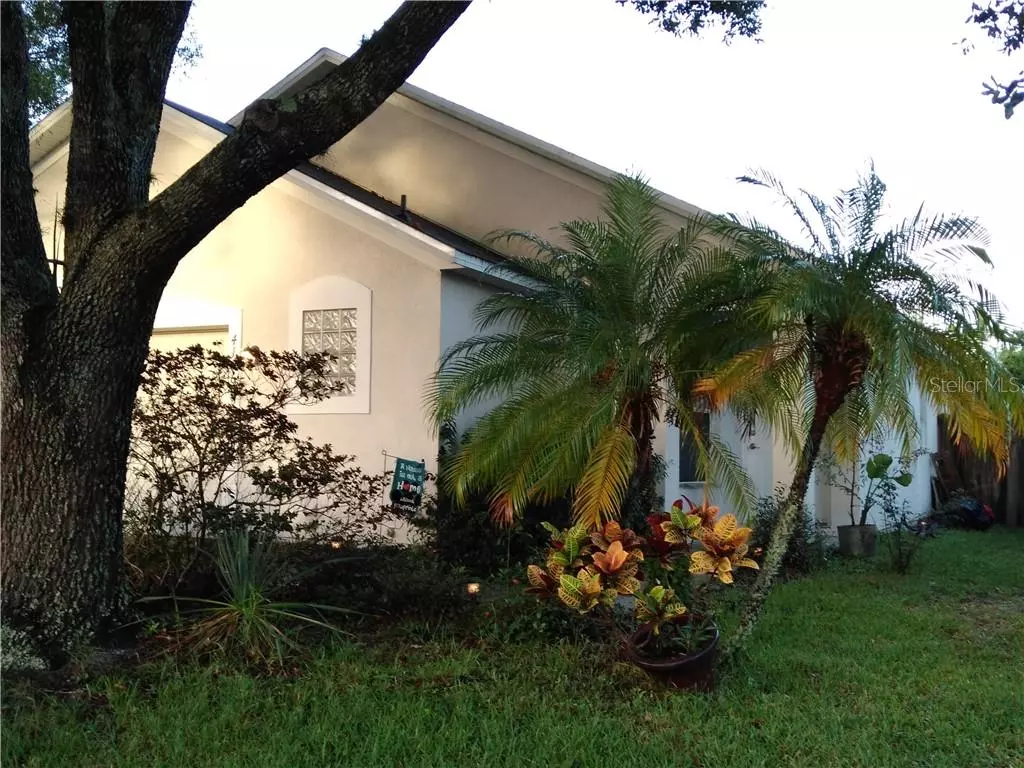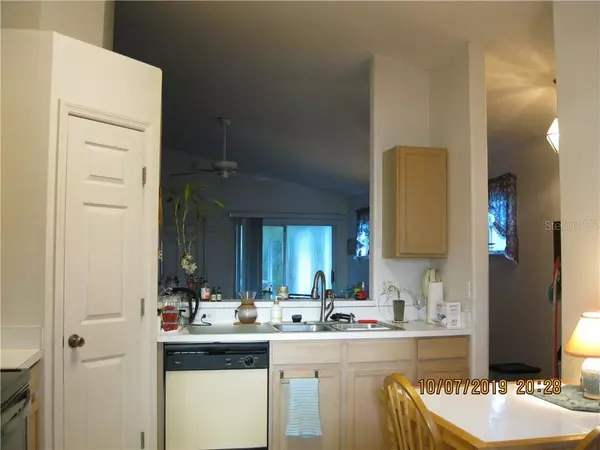$224,900
$224,900
For more information regarding the value of a property, please contact us for a free consultation.
3 Beds
2 Baths
1,286 SqFt
SOLD DATE : 10/29/2019
Key Details
Sold Price $224,900
Property Type Single Family Home
Sub Type Single Family Residence
Listing Status Sold
Purchase Type For Sale
Square Footage 1,286 sqft
Price per Sqft $174
Subdivision Sanctuary Ph 02
MLS Listing ID O5817779
Sold Date 10/29/19
Bedrooms 3
Full Baths 2
Construction Status No Contingency
HOA Fees $32/qua
HOA Y/N Yes
Year Built 1997
Annual Tax Amount $1,356
Lot Size 5,227 Sqft
Acres 0.12
Property Description
Well cared for home that's perfect for first time buyers or investor in highly sought after Regency Park neighborhood! Excellent location: close to UCF and Waterford Lakes shopping center with easy access to 408 expressway. Split floor plan with large living/dining room combo. Enjoy the privacy of having no rear neighbors as the property backs up to UCF's conservation area. Living room and master bedroom have sliding doors leading to screened porch. Backyard is fully fenced with unique Florida friendly landscaping and a large garden spot that's ready for your winter vegetables. Both bathrooms have been upgraded with 6-spray showerhead and hand shower combos. New Carrier AC unit installed in October of 2017. New roof installed in April of 2015. New water heater installed in 2014. Front load washer and dryer included! Pets on premises. Showings by appointment only. Please call or text listing agent for appointment.
Location
State FL
County Orange
Community Sanctuary Ph 02
Zoning R-1A-C
Rooms
Other Rooms Attic
Interior
Interior Features Ceiling Fans(s), Eat-in Kitchen, Living Room/Dining Room Combo, Open Floorplan, Split Bedroom, Thermostat, Vaulted Ceiling(s), Walk-In Closet(s), Window Treatments
Heating Central, Electric, Heat Pump
Cooling Central Air
Flooring Carpet, Vinyl
Fireplace false
Appliance Convection Oven, Dishwasher, Disposal, Dryer, Electric Water Heater, Microwave, Range Hood, Refrigerator, Washer
Laundry Laundry Room
Exterior
Exterior Feature Fence, Sidewalk
Parking Features Driveway, Garage Door Opener
Garage Spaces 2.0
Community Features Pool, Sidewalks, Tennis Courts
Utilities Available Cable Connected, Electricity Connected, Phone Available, Public, Sewer Connected, Street Lights, Underground Utilities, Water Available
Amenities Available Pool, Tennis Court(s)
View Trees/Woods
Roof Type Shingle
Porch Rear Porch, Screened
Attached Garage true
Garage true
Private Pool No
Building
Lot Description Sidewalk, Paved, Unincorporated
Entry Level One
Foundation Slab
Lot Size Range Up to 10,889 Sq. Ft.
Builder Name Mercedes Homes, Inc.
Sewer Public Sewer
Water Public
Architectural Style Contemporary, Ranch
Structure Type Block,Stucco
New Construction false
Construction Status No Contingency
Schools
Elementary Schools Bonneville Elem
Middle Schools Corner Lake Middle
High Schools East River High
Others
Pets Allowed Yes
HOA Fee Include Pool,Maintenance Grounds,Maintenance,Pool
Senior Community No
Ownership Fee Simple
Monthly Total Fees $32
Acceptable Financing Cash, Conventional, FHA, VA Loan
Membership Fee Required Required
Listing Terms Cash, Conventional, FHA, VA Loan
Special Listing Condition None
Read Less Info
Want to know what your home might be worth? Contact us for a FREE valuation!

Our team is ready to help you sell your home for the highest possible price ASAP

© 2024 My Florida Regional MLS DBA Stellar MLS. All Rights Reserved.
Bought with PREMIUM PROPERTIES R.E SERVICE

"Molly's job is to find and attract mastery-based agents to the office, protect the culture, and make sure everyone is happy! "





