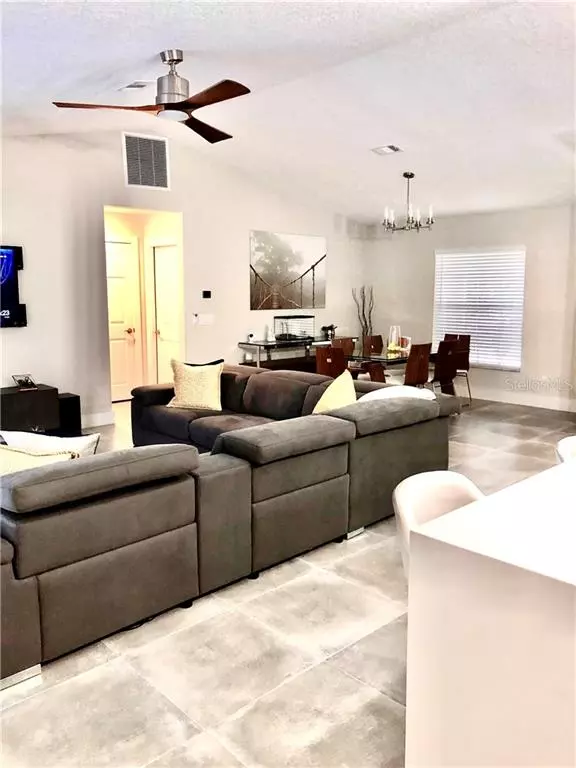$270,000
$275,000
1.8%For more information regarding the value of a property, please contact us for a free consultation.
3 Beds
2 Baths
1,732 SqFt
SOLD DATE : 02/18/2020
Key Details
Sold Price $270,000
Property Type Single Family Home
Sub Type Single Family Residence
Listing Status Sold
Purchase Type For Sale
Square Footage 1,732 sqft
Price per Sqft $155
Subdivision Pleasant Hill Lakes Unit 07
MLS Listing ID O5817947
Sold Date 02/18/20
Bedrooms 3
Full Baths 2
Construction Status Inspections,Other Contract Contingencies
HOA Fees $16/ann
HOA Y/N Yes
Year Built 1991
Annual Tax Amount $2,367
Lot Size 0.490 Acres
Acres 0.49
Property Description
*Motivated Seller*
Welcome home to 2400 Foxboro Ct. This lovely 1,732 SqFt home boast with modernity. The home comes with a tone of upgrades. Once you arrive at this ½ acre lot, you notice a long six-car driveway. Upon entering you are greeted with a large open space floor plan. The tile throughout the house is a grey 24x24 ceramic tile. With freshly painted walls, recessed lights, and 6’’ baseboards throughout the home. This vast kitchen comes with European 42” cabinets, All new appliances, quartz countertop, electric cooktop, spacious kitchen island with waterfall effect. And that's just some of the upgrades this home has. You have a large master bedroom with a ton of closet space. And a beautiful master bathroom. The master bath has a private toilet room, extra-large standard glass shower, rain shower head, and flooring cabinets. To top it off the back yard has a screen in a swimming pool with a refinish pool deck and new pool motor with heater and new screen. Lastly, the home comes with a new A/C and a tankless water heater. This is a small amount of the upgrades this home comes with. To say the least, this home is move-in ready. Come see 2400 Foxboro Ct. Call Today!!
Location
State FL
County Osceola
Community Pleasant Hill Lakes Unit 07
Zoning OPUD
Interior
Interior Features Ceiling Fans(s), Eat-in Kitchen, Living Room/Dining Room Combo, Open Floorplan, Stone Counters, Thermostat, Walk-In Closet(s), Window Treatments
Heating None
Cooling Central Air
Flooring Ceramic Tile
Furnishings Negotiable
Fireplace false
Appliance Convection Oven, Cooktop, Dishwasher, Disposal, Microwave, Refrigerator, Tankless Water Heater
Laundry Inside, Laundry Room
Exterior
Exterior Feature Fence, Sliding Doors
Garage Spaces 2.0
Pool Heated, In Ground, Screen Enclosure
Community Features Playground
Utilities Available Other
Amenities Available Playground
View Trees/Woods
Roof Type Shingle
Porch Deck, Enclosed, Rear Porch, Screened
Attached Garage true
Garage true
Private Pool Yes
Building
Entry Level One
Foundation Slab
Lot Size Range 1/4 Acre to 21779 Sq. Ft.
Sewer Septic Tank
Water Public
Architectural Style Contemporary
Structure Type Block,Stucco
New Construction false
Construction Status Inspections,Other Contract Contingencies
Schools
Elementary Schools Pleasant Hill Elem
Middle Schools Horizon Middle
High Schools Poinciana High School
Others
Pets Allowed Yes
Senior Community No
Ownership Fee Simple
Monthly Total Fees $16
Acceptable Financing Cash, Conventional, VA Loan
Membership Fee Required Required
Listing Terms Cash, Conventional, VA Loan
Special Listing Condition None
Read Less Info
Want to know what your home might be worth? Contact us for a FREE valuation!

Our team is ready to help you sell your home for the highest possible price ASAP

© 2024 My Florida Regional MLS DBA Stellar MLS. All Rights Reserved.
Bought with CORE GROUP REAL ESTATE LLC

"Molly's job is to find and attract mastery-based agents to the office, protect the culture, and make sure everyone is happy! "





