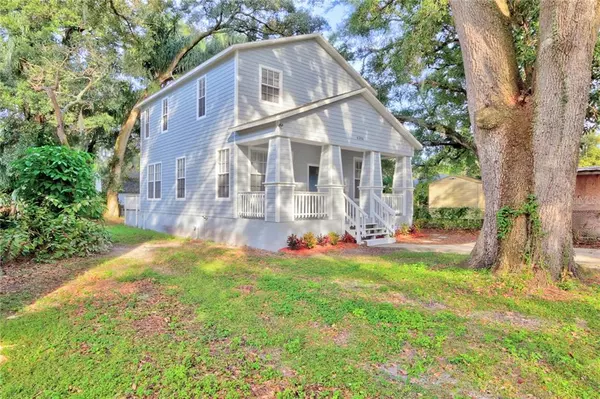$297,000
$299,900
1.0%For more information regarding the value of a property, please contact us for a free consultation.
3 Beds
3 Baths
1,844 SqFt
SOLD DATE : 12/16/2019
Key Details
Sold Price $297,000
Property Type Single Family Home
Sub Type Single Family Residence
Listing Status Sold
Purchase Type For Sale
Square Footage 1,844 sqft
Price per Sqft $161
Subdivision California Heights
MLS Listing ID T3204279
Sold Date 12/16/19
Bedrooms 3
Full Baths 2
Half Baths 1
Construction Status Appraisal,Financing
HOA Y/N No
Year Built 2006
Annual Tax Amount $3,503
Lot Size 5,662 Sqft
Acres 0.13
Property Description
Towering atop an elevated slab foundation, sits this character driven custom built craftsman style home. This highly desirable Seminole Heights location provides easy access to all that Tampa Bay has to offer. This beautifully remolded 3bed/2.5bath home boasting 1,844 Sq Ft, features a dedicated office/den, quintessential craftsman front porch perfect for your morning coffee, and large rear patio great for entertaining. Hardwood floors shine throughout the open floor plan living space, while crown molding accentuate the 10ft ceilings. The brand new dream kitchen features 42in shaker cabinets with soft closing hinges, and granite countertops that sprawl across the long breakfast bar. All comes tied together with an elegant glass subway tile backsplash, and completed with stainless steal appliances. The master bedroom is a true retreat, complimented by a massive walk-in closet, and jaw dropping en suite. The spa inspired master bath provides a relaxing atmosphere with a deep soaker tub, separate stand-up shower, and huge double vanity with matching granite countertop. Other brand new upgrades include carpet/pad upstairs, tile, hot water heater, vanities/countertops, faucets, sinks, toilets, supply lines, fans, light fixtures, switches/receptacles, GFCI, doors, trim, hardware, mirrors, blinds, and lastly topped off with fresh paint inside and out. You are going to want to make an appointment to see this one today!
Location
State FL
County Hillsborough
Community California Heights
Zoning SH-RS
Rooms
Other Rooms Attic, Breakfast Room Separate, Den/Library/Office, Great Room, Inside Utility, Storage Rooms
Interior
Interior Features Ceiling Fans(s), Crown Molding, Eat-in Kitchen, High Ceilings, Living Room/Dining Room Combo, Open Floorplan, Solid Wood Cabinets, Split Bedroom, Stone Counters, Walk-In Closet(s), Window Treatments
Heating Central
Cooling Central Air
Flooring Carpet, Ceramic Tile, Wood
Fireplace false
Appliance Dishwasher, Disposal, Electric Water Heater, Microwave, Range, Refrigerator
Laundry Inside, Laundry Closet
Exterior
Exterior Feature Lighting, Sidewalk
Parking Features Driveway, Parking Pad
Utilities Available BB/HS Internet Available, Cable Available, Electricity Connected, Phone Available, Sewer Connected, Water Available
Roof Type Shingle
Porch Covered, Front Porch, Patio
Garage false
Private Pool No
Building
Lot Description City Limits, Sidewalk, Paved
Entry Level Two
Foundation Slab
Lot Size Range Up to 10,889 Sq. Ft.
Sewer Public Sewer
Water Public
Architectural Style Craftsman, Custom
Structure Type Wood Frame,Wood Siding
New Construction false
Construction Status Appraisal,Financing
Others
Senior Community No
Ownership Fee Simple
Acceptable Financing Cash, Conventional, FHA, VA Loan
Listing Terms Cash, Conventional, FHA, VA Loan
Special Listing Condition None
Read Less Info
Want to know what your home might be worth? Contact us for a FREE valuation!

Our team is ready to help you sell your home for the highest possible price ASAP

© 2024 My Florida Regional MLS DBA Stellar MLS. All Rights Reserved.
Bought with BAY TO BAY BROKERAGE

"Molly's job is to find and attract mastery-based agents to the office, protect the culture, and make sure everyone is happy! "





