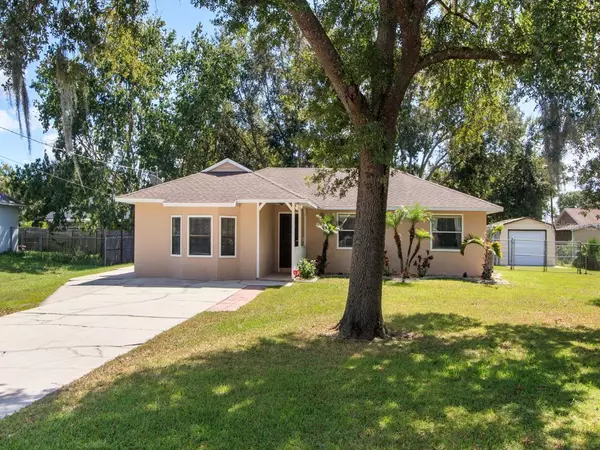$221,547
$214,900
3.1%For more information regarding the value of a property, please contact us for a free consultation.
3 Beds
2 Baths
1,512 SqFt
SOLD DATE : 11/25/2019
Key Details
Sold Price $221,547
Property Type Single Family Home
Sub Type Single Family Residence
Listing Status Sold
Purchase Type For Sale
Square Footage 1,512 sqft
Price per Sqft $146
Subdivision St Cloud Manor Village
MLS Listing ID O5816015
Sold Date 11/25/19
Bedrooms 3
Full Baths 2
Construction Status Appraisal,Financing,Inspections
HOA Y/N No
Year Built 1989
Annual Tax Amount $1,264
Lot Size 0.320 Acres
Acres 0.32
Lot Dimensions 100x140
Property Description
Well desired neighborhood. NO HOA FEE! Freshly painted exterior. Spacious split floorpan. Living room/Dining room combo plus a Bonus room that can be used for a family room, game room, or office which includes doors for privacy. Fenced backyard with exterior shed to store all your yard tools 12x21 (approximate dimension size). Large covered and screened back patio for entertaining. Water softener system included. TV in bedroom 3 conveys.
Location
State FL
County Osceola
Community St Cloud Manor Village
Zoning OAE1
Rooms
Other Rooms Bonus Room
Interior
Interior Features Eat-in Kitchen, Living Room/Dining Room Combo, Solid Wood Cabinets, Split Bedroom, Vaulted Ceiling(s), Walk-In Closet(s)
Heating Central, Electric
Cooling Central Air
Flooring Ceramic Tile, Laminate
Furnishings Unfurnished
Fireplace false
Appliance Dishwasher, Dryer, Electric Water Heater, Microwave, Range, Refrigerator, Washer, Water Softener
Laundry Inside, Laundry Closet
Exterior
Exterior Feature Fence, Sliding Doors, Storage
Parking Features Driveway, On Street
Utilities Available Electricity Connected
Roof Type Shingle
Porch Covered, Screened
Attached Garage false
Garage false
Private Pool No
Building
Lot Description Paved
Story 1
Entry Level One
Foundation Slab
Lot Size Range 1/4 Acre to 21779 Sq. Ft.
Sewer Septic Tank
Water Well
Architectural Style Florida
Structure Type Stucco,Wood Frame
New Construction false
Construction Status Appraisal,Financing,Inspections
Schools
Elementary Schools Hickory Tree Elem
Middle Schools Harmony Middle
High Schools Harmony High
Others
Pets Allowed Yes
Senior Community No
Ownership Fee Simple
Acceptable Financing Cash, Conventional, FHA, VA Loan
Membership Fee Required None
Listing Terms Cash, Conventional, FHA, VA Loan
Special Listing Condition None
Read Less Info
Want to know what your home might be worth? Contact us for a FREE valuation!

Our team is ready to help you sell your home for the highest possible price ASAP

© 2024 My Florida Regional MLS DBA Stellar MLS. All Rights Reserved.
Bought with EXP REALTY LLC

"Molly's job is to find and attract mastery-based agents to the office, protect the culture, and make sure everyone is happy! "





