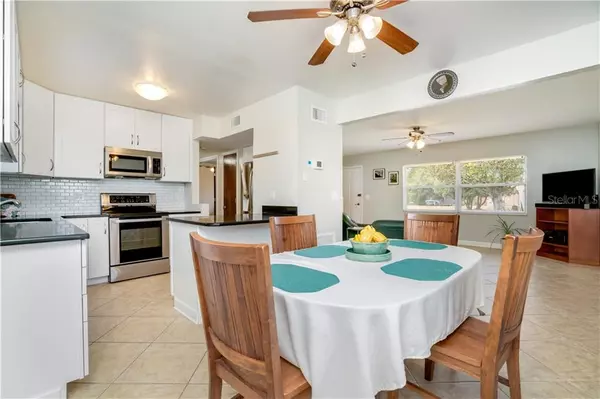$236,000
$239,900
1.6%For more information regarding the value of a property, please contact us for a free consultation.
4 Beds
2 Baths
1,443 SqFt
SOLD DATE : 12/20/2019
Key Details
Sold Price $236,000
Property Type Single Family Home
Sub Type Single Family Residence
Listing Status Sold
Purchase Type For Sale
Square Footage 1,443 sqft
Price per Sqft $163
Subdivision St Cloud
MLS Listing ID S5024966
Sold Date 12/20/19
Bedrooms 4
Full Baths 2
Construction Status Financing,Inspections
HOA Y/N No
Year Built 1983
Annual Tax Amount $1,021
Lot Size 9,583 Sqft
Acres 0.22
Property Description
Looking for a spacious 4-bedroom 2-bath home on an oversized corner lot with NO HOA? Then this one is for you! This meticulous remodel has everything a buyer needs to ensure it is move in ready. The freshly painted exterior and interior living space with tiled floors, exudes light from a wall of windows. The open dining flows into a kitchen featuring soft close and 42-inch height shaker style cabinetry, pantry storage with pull out shelves, classic tile back splash, separate island space, topping it off with a beautiful quartz countertop. All new upgraded LG stainless-steel appliances are just one more reason to fall in love with this kitchen. The downstairs master bedroom continues with the tile flooring along with an adjoining bedroom with its separate access making it perfect space for a nursery, dressing room, or office. Off the bedrooms you will find a full bath and closet laundry with stackable washer and dryer. Heading up the stairs you will love the gorgeous ¾ hardwood oak floors that continue throughout the bedrooms which also share a full bath with upgraded porcelain floors. The backyard opens into a spacious screen enclosed porch, completely fenced, many fruit trees, and a true gardener’s dream with a 16x40 of raised planting beds already in place. The separate detached garage has a 30 Amp electric workshop and open space for recreational vehicles and toys. Located so close to downtown and the conveniences of shopping, schools, hospitals and easy access to major highways.
Location
State FL
County Osceola
Community St Cloud
Zoning SR2
Rooms
Other Rooms Attic
Interior
Interior Features Ceiling Fans(s), Living Room/Dining Room Combo, Split Bedroom
Heating Central
Cooling Central Air
Flooring Ceramic Tile, Wood
Fireplace false
Appliance Dishwasher, Dryer, Microwave, Range, Refrigerator, Washer
Laundry Inside, Laundry Closet
Exterior
Exterior Feature Fence
Parking Features Driveway, Garage Faces Side, Oversized, Workshop in Garage
Garage Spaces 1.0
Utilities Available BB/HS Internet Available, Cable Available, Electricity Available, Phone Available, Public, Sewer Connected
Roof Type Shingle
Porch Enclosed, Porch, Screened
Attached Garage false
Garage true
Private Pool No
Building
Lot Description Corner Lot, City Limits, Paved
Entry Level Two
Foundation Slab
Lot Size Range Up to 10,889 Sq. Ft.
Sewer Public Sewer
Water Public
Structure Type Block,Brick,Stucco
New Construction false
Construction Status Financing,Inspections
Schools
Elementary Schools Lakeview Elem (K 5)
Middle Schools St. Cloud Middle (6-8)
High Schools St. Cloud High School
Others
Senior Community No
Ownership Fee Simple
Acceptable Financing Cash, Conventional, FHA, VA Loan
Listing Terms Cash, Conventional, FHA, VA Loan
Special Listing Condition None
Read Less Info
Want to know what your home might be worth? Contact us for a FREE valuation!

Our team is ready to help you sell your home for the highest possible price ASAP

© 2024 My Florida Regional MLS DBA Stellar MLS. All Rights Reserved.
Bought with EXP REALTY LLC

"Molly's job is to find and attract mastery-based agents to the office, protect the culture, and make sure everyone is happy! "





