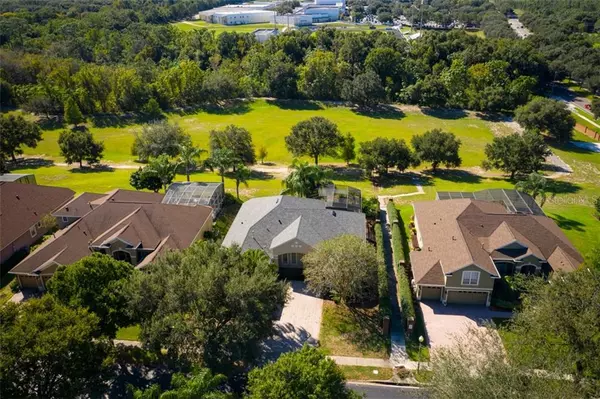$428,000
$449,000
4.7%For more information regarding the value of a property, please contact us for a free consultation.
4 Beds
3 Baths
2,755 SqFt
SOLD DATE : 12/30/2019
Key Details
Sold Price $428,000
Property Type Single Family Home
Sub Type Single Family Residence
Listing Status Sold
Purchase Type For Sale
Square Footage 2,755 sqft
Price per Sqft $155
Subdivision Windermere Ridge 47 50
MLS Listing ID O5819754
Sold Date 12/30/19
Bedrooms 4
Full Baths 3
Construction Status Inspections
HOA Fees $141/qua
HOA Y/N Yes
Year Built 2002
Annual Tax Amount $5,469
Lot Size 10,890 Sqft
Acres 0.25
Property Description
Nestled within the gates of Windermere Ridge, this pool home has everything you are looking for: Location, Great Schools, Beautiful Views and Amazing Price! Overlooking a greenbelt with no rear neighbors that feels like your own yard, this recently painted home features a 3-way split plan providing privacy for every member of the family, while the common areas offer plenty space for gathering and entertaining. Come in and be greeted by the formal living area, elegant trey ceiling and columns in the dining room, arched walkways, 8' doors, and a spacious feeling throughout the home. The master bedroom to the right features tray ceiling with French doors leading to lanai, a renovated spa-like master bath with massive walk-in closet, separate vanities, walk-in shower, and freestanding soaking bathtub. The gourmet kitchen has a prep island, two types of 42" cabinetry, top of the line appliances include Jenn-Aire five-burner gas cook-top and double oven, tiled backsplash with granite accents, granite countertops, walk-in pantry and a breakfast bar facing the nook and the family room. Sliding doors open to the outdoor entertainment area featuring a covered lanai and a pool to enjoy the Florida lifestyle and the best views of Disney fireworks at night. Completed by 3 additional bedrooms, 2 bathrooms, office, and an oversized 2 car garage this home is conveniently located close to Orlando's best area amenities, Restaurant Row, Windermere Chain of Lakes, the Mall at Millenia, and Theme Parks all within minutes.
Location
State FL
County Orange
Community Windermere Ridge 47 50
Zoning P-D
Rooms
Other Rooms Den/Library/Office, Formal Dining Room Separate, Formal Living Room Separate, Inside Utility
Interior
Interior Features Ceiling Fans(s), Crown Molding, Eat-in Kitchen, High Ceilings, Kitchen/Family Room Combo, Living Room/Dining Room Combo, Open Floorplan, Solid Surface Counters, Split Bedroom, Thermostat, Tray Ceiling(s), Walk-In Closet(s)
Heating Central, Electric
Cooling Central Air
Flooring Carpet, Ceramic Tile, Wood
Fireplace false
Appliance Built-In Oven, Cooktop, Dishwasher, Exhaust Fan, Microwave, Refrigerator
Laundry Inside
Exterior
Exterior Feature French Doors, Lighting, Sliding Doors
Parking Features Driveway, Garage Door Opener, Garage Faces Side, Oversized
Garage Spaces 2.0
Pool Child Safety Fence, In Ground, Lighting, Screen Enclosure
Community Features Deed Restrictions, Gated, Park, Sidewalks
Utilities Available BB/HS Internet Available, Cable Connected, Electricity Connected, Underground Utilities, Water Available
View Park/Greenbelt
Roof Type Shingle
Porch Patio, Screened
Attached Garage true
Garage true
Private Pool Yes
Building
Lot Description In County, Level, Sidewalk, Paved, Unincorporated
Story 1
Entry Level One
Foundation Slab
Lot Size Range 1/4 Acre to 21779 Sq. Ft.
Sewer Public Sewer
Water Public
Architectural Style Traditional
Structure Type Block,Stucco
New Construction false
Construction Status Inspections
Schools
Elementary Schools Windy Ridge Elem
Middle Schools Chain Of Lakes Middle
High Schools Olympia High
Others
Pets Allowed Breed Restrictions, Yes
Senior Community No
Ownership Fee Simple
Monthly Total Fees $141
Acceptable Financing Cash, Conventional, FHA, VA Loan
Membership Fee Required Required
Listing Terms Cash, Conventional, FHA, VA Loan
Num of Pet 2
Special Listing Condition None
Read Less Info
Want to know what your home might be worth? Contact us for a FREE valuation!

Our team is ready to help you sell your home for the highest possible price ASAP

© 2024 My Florida Regional MLS DBA Stellar MLS. All Rights Reserved.
Bought with STELLAR NON-MEMBER OFFICE

"Molly's job is to find and attract mastery-based agents to the office, protect the culture, and make sure everyone is happy! "





