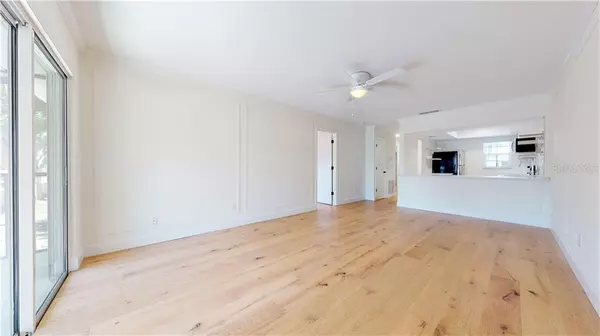$169,500
$174,900
3.1%For more information regarding the value of a property, please contact us for a free consultation.
2 Beds
2 Baths
928 SqFt
SOLD DATE : 12/12/2019
Key Details
Sold Price $169,500
Property Type Condo
Sub Type Condominium
Listing Status Sold
Purchase Type For Sale
Square Footage 928 sqft
Price per Sqft $182
Subdivision Fair Oaks South One A Condomin
MLS Listing ID T3206217
Sold Date 12/12/19
Bedrooms 2
Full Baths 2
Construction Status Appraisal,Financing,Inspections
HOA Fees $354/mo
HOA Y/N Yes
Year Built 1981
Annual Tax Amount $1,570
Property Description
Step inside this magnificently updated condo you’ll have to see to believe. With stunning white oak floors throughout the condo the
split floor plan and open kitchen make this the perfect place to call home. All new kitchen and baths, brand new AC system, new
plumbing and electrical updated, new windows and sliding glass doors. The kitchen features timeless white shaker
cabinets with soft close drawers and doors, all new stainless steel appliances, marble countertops and LED lighting throughout. The
unit is a short walk to the community pool, clubhouse, pond and dock. The community is being re-landscaped with new sod, plants
and irrigation system. The community is centrally located to shopping, restaurants, the airport, MacDill AFB and all that Tampa and
St. Petersburg have to offer. Call today to schedule your private tour. Click the virtual tour button to walk through this home 24/7 in
3D virtual Reality. Conventional financing or cash only.
Location
State FL
County Hillsborough
Community Fair Oaks South One A Condomin
Zoning RM-24
Interior
Interior Features Ceiling Fans(s), Solid Wood Cabinets, Split Bedroom, Walk-In Closet(s)
Heating Electric
Cooling Central Air
Flooring Ceramic Tile, Wood
Furnishings Unfurnished
Fireplace false
Appliance Dishwasher, Disposal, Range, Refrigerator
Exterior
Exterior Feature Sliding Doors, Storage
Parking Features Assigned, Guest
Community Features Deed Restrictions, Fishing, Pool
Utilities Available Cable Connected, Electricity Connected, Water Available
Water Access 1
Water Access Desc Pond
Roof Type Shingle
Porch Covered, Porch, Rear Porch, Screened
Garage false
Private Pool No
Building
Story 2
Entry Level One
Foundation Slab
Lot Size Range Non-Applicable
Sewer Public Sewer
Water Public
Structure Type Stucco,Wood Siding
New Construction false
Construction Status Appraisal,Financing,Inspections
Schools
Elementary Schools Anderson-Hb
Middle Schools Madison-Hb
High Schools Robinson-Hb
Others
Pets Allowed Yes
HOA Fee Include Common Area Taxes,Pool,Insurance,Maintenance Structure,Maintenance Grounds,Management,Pool,Security,Sewer,Trash,Water
Senior Community No
Pet Size Medium (36-60 Lbs.)
Ownership Condominium
Monthly Total Fees $354
Acceptable Financing Cash, Conventional
Membership Fee Required Required
Listing Terms Cash, Conventional
Num of Pet 2
Special Listing Condition None
Read Less Info
Want to know what your home might be worth? Contact us for a FREE valuation!

Our team is ready to help you sell your home for the highest possible price ASAP

© 2024 My Florida Regional MLS DBA Stellar MLS. All Rights Reserved.
Bought with SMITH & ASSOCIATES REAL ESTATE

"Molly's job is to find and attract mastery-based agents to the office, protect the culture, and make sure everyone is happy! "





