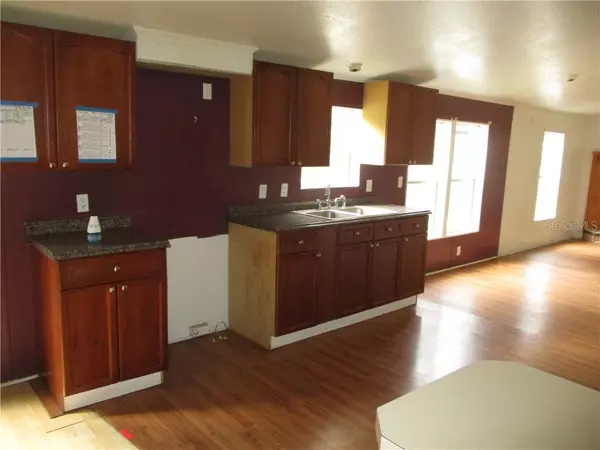$87,986
$90,000
2.2%For more information regarding the value of a property, please contact us for a free consultation.
3 Beds
2 Baths
1,566 SqFt
SOLD DATE : 04/20/2020
Key Details
Sold Price $87,986
Property Type Other Types
Sub Type Mobile Home
Listing Status Sold
Purchase Type For Sale
Square Footage 1,566 sqft
Price per Sqft $56
Subdivision Acreage & Unrec
MLS Listing ID T3206732
Sold Date 04/20/20
Bedrooms 3
Full Baths 2
Construction Status Inspections
HOA Y/N No
Year Built 2002
Annual Tax Amount $1,727
Lot Size 0.560 Acres
Acres 0.56
Property Description
Very spacious double-wide mobile home that sits on over half an acre of land!! This 3 bedroom 2 bathroom home features an open floor plan, with the split master bedroom and bathroom in its own quarters. The large kitchen has tons of cabinet/storage space and opens to both the dinning room and the formal living room. The formal living room features a wood burning fireplace! The oversized master bedroom suite includes dual vanities and a garden bathtub. Enjoy entertaining in the back yard, complete with an inground swimming pool!! This is a HUD owned property. HUD case # 093-548632. Buyer to verify all Information including HOA fees if applicable. All HUD properties are sold "As Is" without any warranty or guarantee by the seller. No pre or post contract repairs or credits.
Location
State FL
County Hillsborough
Community Acreage & Unrec
Zoning AS-1
Rooms
Other Rooms Inside Utility
Interior
Interior Features Ceiling Fans(s), Living Room/Dining Room Combo, Split Bedroom, Walk-In Closet(s)
Heating Central, Electric
Cooling Central Air
Flooring Ceramic Tile, Laminate
Fireplaces Type Family Room, Wood Burning
Fireplace true
Appliance Electric Water Heater, Range, Refrigerator
Exterior
Exterior Feature Fence
Garage None
Pool Gunite, In Ground, Tile
Utilities Available Electricity Connected
Amenities Available Fence Restrictions
Roof Type Shingle
Porch Deck, Patio, Porch, Screened
Garage false
Private Pool Yes
Building
Lot Description In County, Paved, Zoned for Horses
Entry Level One
Foundation Crawlspace
Lot Size Range 1/2 Acre to 1 Acre
Sewer Septic Tank
Water Well
Architectural Style Ranch
Structure Type Siding
New Construction false
Construction Status Inspections
Others
Pets Allowed Yes
Senior Community No
Ownership Fee Simple
Acceptable Financing Cash, FHA
Membership Fee Required None
Listing Terms Cash, FHA
Special Listing Condition Real Estate Owned
Read Less Info
Want to know what your home might be worth? Contact us for a FREE valuation!

Our team is ready to help you sell your home for the highest possible price ASAP

© 2024 My Florida Regional MLS DBA Stellar MLS. All Rights Reserved.
Bought with COLDWELL BANKER RESIDENTIAL

"Molly's job is to find and attract mastery-based agents to the office, protect the culture, and make sure everyone is happy! "





