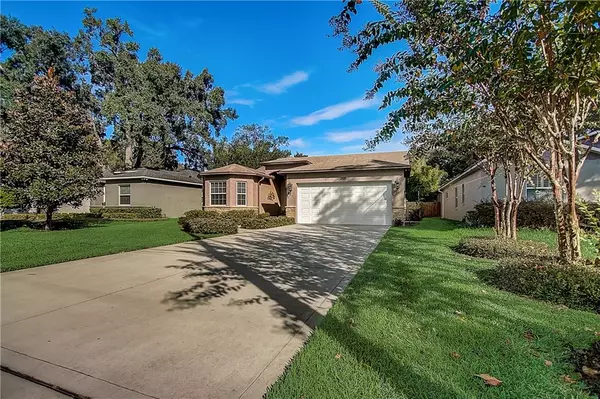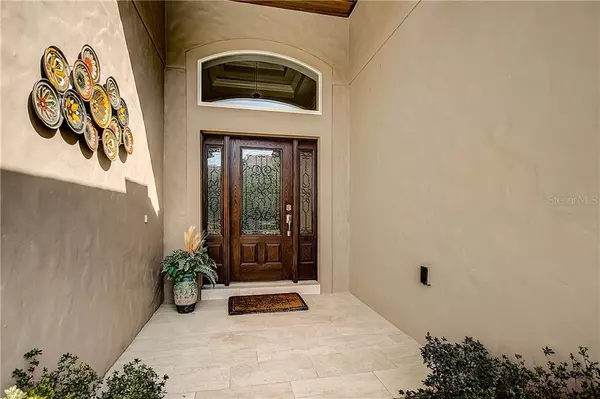$450,000
$474,900
5.2%For more information regarding the value of a property, please contact us for a free consultation.
3 Beds
3 Baths
2,185 SqFt
SOLD DATE : 11/26/2019
Key Details
Sold Price $450,000
Property Type Single Family Home
Sub Type Single Family Residence
Listing Status Sold
Purchase Type For Sale
Square Footage 2,185 sqft
Price per Sqft $205
Subdivision Cloverlawn
MLS Listing ID O5821025
Sold Date 11/26/19
Bedrooms 3
Full Baths 2
Half Baths 1
Construction Status Appraisal,Financing,Inspections
HOA Y/N No
Year Built 2014
Annual Tax Amount $4,666
Lot Size 0.270 Acres
Acres 0.27
Lot Dimensions 58X203
Property Description
Custom-Built and Energy Efficient! This 3 bedroom, 2.5 bath property boasts an open floor plan ideal for gathering. It was designed with energy efficiency in mind and with multiple upgrades for convenience and luxury. The kitchen has bar seating, granite counter tops, and a working island. The master suite has coffered, 10-foot ceilings and a 13'x7' walk-in closet with custom shelving. The master bath features dual vanities, a large walk-in shower, and a private water closet. Crown molding is present throughout the home for subtle sophistication and all upgrades/updates work together beautifully to create a living experience you will never want to leave. Outdoors, the lanai holds a convenient half bath and closet for easy access. A 12'x36' paver patio has been added to extend the outdoor gathering space which incudes a standalone spa. Outdoor ceiling fans have been installed to ensure maximum comfort during every Florida season and there is plenty of backyard remaining for relaxation and play. This address sits near Orlando's Hourglass District and SODO; it's a great location convenient to shopping, hospital and major highways. Schedule a tour today and come see your new home!
Location
State FL
County Orange
Community Cloverlawn
Zoning R2
Rooms
Other Rooms Attic, Great Room, Inside Utility
Interior
Interior Features Cathedral Ceiling(s), Ceiling Fans(s), Crown Molding, Eat-in Kitchen, High Ceilings, Kitchen/Family Room Combo, Open Floorplan, Solid Wood Cabinets, Split Bedroom, Stone Counters, Tray Ceiling(s), Vaulted Ceiling(s), Walk-In Closet(s)
Heating Electric
Cooling Central Air
Flooring Ceramic Tile
Fireplace false
Appliance Dishwasher, Disposal, Electric Water Heater, Exhaust Fan, Microwave, Range, Refrigerator
Laundry Inside
Exterior
Exterior Feature Fence, French Doors, Lighting
Parking Features Garage Door Opener, Oversized
Garage Spaces 2.0
Utilities Available BB/HS Internet Available, Cable Available, Electricity Connected
Roof Type Shingle
Porch Covered, Deck, Patio, Porch
Attached Garage true
Garage true
Private Pool No
Building
Lot Description In County, Near Public Transit, Oversized Lot, Paved
Entry Level One
Foundation Slab
Lot Size Range 1/4 Acre to 21779 Sq. Ft.
Sewer Septic Tank
Water Public
Structure Type Block,Stucco
New Construction false
Construction Status Appraisal,Financing,Inspections
Schools
Elementary Schools Lake Como School K-8
High Schools Boone High
Others
Pets Allowed Yes
Senior Community No
Ownership Fee Simple
Acceptable Financing Cash, Conventional, VA Loan
Membership Fee Required None
Listing Terms Cash, Conventional, VA Loan
Special Listing Condition None
Read Less Info
Want to know what your home might be worth? Contact us for a FREE valuation!

Our team is ready to help you sell your home for the highest possible price ASAP

© 2024 My Florida Regional MLS DBA Stellar MLS. All Rights Reserved.
Bought with CHARLES RUTENBERG REALTY ORLANDO

"Molly's job is to find and attract mastery-based agents to the office, protect the culture, and make sure everyone is happy! "





