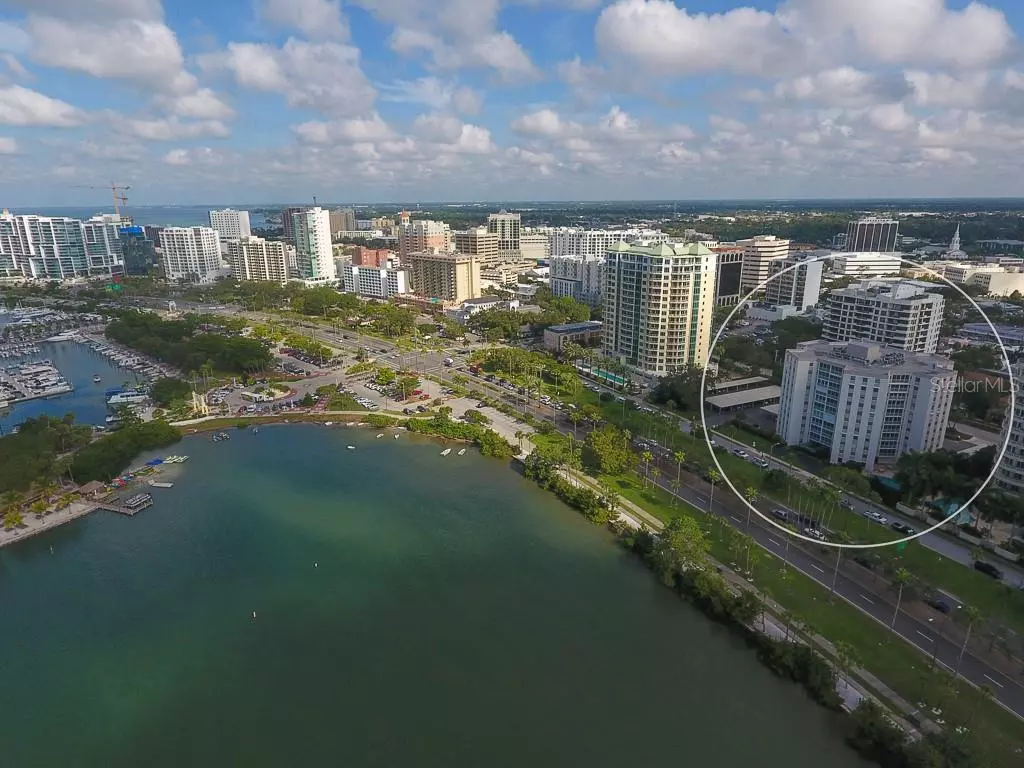$340,000
$375,000
9.3%For more information regarding the value of a property, please contact us for a free consultation.
2 Beds
2 Baths
1,705 SqFt
SOLD DATE : 03/06/2020
Key Details
Sold Price $340,000
Property Type Condo
Sub Type Condominium
Listing Status Sold
Purchase Type For Sale
Square Footage 1,705 sqft
Price per Sqft $199
Subdivision Regency House
MLS Listing ID A4450040
Sold Date 03/06/20
Bedrooms 2
Full Baths 2
Condo Fees $2,756
Construction Status Inspections
HOA Y/N No
Year Built 1972
Annual Tax Amount $2,883
Property Description
Lowest price per sq. ft. to live in Downtown Sarasota! Nothing will be built in front of your Bayfront location. Steps from everything downtown has to offer. This spacious two-bedroom, two-bath condo with a split floor plan is an affordable opportunity to create your own special home: it’s a blank canvas. Over 1,700 square feet with upgraded windows throughout and new bamboo floors. The well-managed building has a 24-hour concierge, common room library, exercise room, and beautiful 35x45 ft swimming pool. Assigned parking space. Many building improvements have already been made and paid for. This is location, location, location. Restaurants, Farmers Market, Burns Court Cinema, Opera, Library, Whole Foods and more are at your doorstep. This is an urban paradise to make your very own.
Location
State FL
County Sarasota
Community Regency House
Zoning DTB
Interior
Interior Features Built-in Features, Ceiling Fans(s), Open Floorplan, Split Bedroom, Walk-In Closet(s), Window Treatments
Heating Central, Electric
Cooling Central Air
Flooring Bamboo, Carpet
Furnishings Unfurnished
Fireplace false
Appliance Built-In Oven, Cooktop, Dishwasher, Disposal, Electric Water Heater, Microwave, Range Hood, Refrigerator
Laundry Corridor Access
Exterior
Exterior Feature Lighting
Parking Features Assigned, Driveway, Off Street, Reserved
Pool In Ground
Community Features Buyer Approval Required, Fitness Center, Pool, Sidewalks, Special Community Restrictions
Utilities Available Cable Available, Electricity Available, Electricity Connected, Phone Available, Public, Sewer Connected, Street Lights
Amenities Available Cable TV, Elevator(s), Fitness Center, Gated, Laundry, Lobby Key Required, Maintenance, Pool, Security, Storage, Vehicle Restrictions, Wheelchair Access
View City
Roof Type Built-Up
Garage false
Private Pool Yes
Building
Lot Description City Limits, Sidewalk
Story 11
Entry Level One
Foundation Slab
Lot Size Range Non-Applicable
Sewer Public Sewer
Water Public
Architectural Style Traditional
Structure Type Block,Concrete,Stucco
New Construction false
Construction Status Inspections
Others
Pets Allowed No
HOA Fee Include 24-Hour Guard,Cable TV,Pool,Escrow Reserves Fund,Fidelity Bond,Insurance,Maintenance Structure,Management,Pool,Recreational Facilities,Security,Sewer,Trash,Water
Senior Community No
Ownership Condominium
Monthly Total Fees $918
Acceptable Financing Cash, Conventional
Membership Fee Required None
Listing Terms Cash, Conventional
Special Listing Condition None
Read Less Info
Want to know what your home might be worth? Contact us for a FREE valuation!

Our team is ready to help you sell your home for the highest possible price ASAP

© 2024 My Florida Regional MLS DBA Stellar MLS. All Rights Reserved.
Bought with PREMIER SOTHEBYS INTL REALTY

"Molly's job is to find and attract mastery-based agents to the office, protect the culture, and make sure everyone is happy! "





