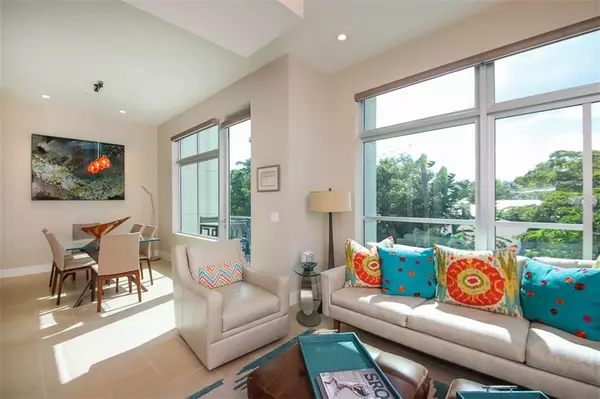$595,000
$595,000
For more information regarding the value of a property, please contact us for a free consultation.
2 Beds
3 Baths
1,697 SqFt
SOLD DATE : 12/31/2019
Key Details
Sold Price $595,000
Property Type Condo
Sub Type Condominium
Listing Status Sold
Purchase Type For Sale
Square Footage 1,697 sqft
Price per Sqft $350
Subdivision Q
MLS Listing ID A4450135
Sold Date 12/31/19
Bedrooms 2
Full Baths 2
Half Baths 1
Construction Status Inspections
HOA Fees $273/qua
HOA Y/N Yes
Year Built 2016
Annual Tax Amount $5,670
Lot Size 1,306 Sqft
Acres 0.03
Property Description
One of the most upgraded and improved two-story, two bedroom, plus den, B-Unit, with elevator at the Q. Professionally interior designed by Double Vision with upgraded Lube Italian cabinetry, designer finishes, lighting, and fans throughout. Caesarstone kitchen & bath countertops throughout, extended kitchen-living room counter with added cabinetry & dry bar, and kitchen & bar backsplash treatments to tastefully match. Programmable lighting, audio wired w/rack, and Hunter Douglas Powerview automated blinds throughout. Built-in custom closets. Taylor James Fine Cabinetry custom built-in wrap-around bookcase, fine and storage in den. New carpet in both bedrooms. Duravit Vitreous china sinks, Bosh appliances (w/ gas stove), Hangsgrohe fixtures, and Kinetico water purification system throughout entire home. Solid Core 8' bamboo wood doors and wood, tile, glass finished stairway finishes this home in style. Control 4 smart home system--installed and maintained by Green Door, programmable thermostat with zone monitoring, and gas-fired tankless water heater. Murphy-bed in guest bedroom can convey. Active security cameras for front exterior and door conveys.
Location
State FL
County Sarasota
Community Q
Zoning DTE
Rooms
Other Rooms Den/Library/Office, Great Room
Interior
Interior Features Built-in Features, Dry Bar, Elevator, High Ceilings, Kitchen/Family Room Combo, Living Room/Dining Room Combo, Open Floorplan, Stone Counters, Thermostat, Vaulted Ceiling(s), Walk-In Closet(s), Window Treatments
Heating Central, Electric, Natural Gas, Zoned
Cooling Central Air, Zoned
Flooring Carpet, Tile, Wood
Fireplace false
Appliance Convection Oven, Dishwasher, Disposal, Dryer, Gas Water Heater, Ice Maker, Kitchen Reverse Osmosis System, Microwave, Range, Refrigerator, Tankless Water Heater, Washer, Water Filtration System, Water Purifier, Water Softener
Laundry Inside, Upper Level
Exterior
Exterior Feature Balcony
Garage Spaces 2.0
Community Features Deed Restrictions
Utilities Available Cable Connected, Electricity Connected, Natural Gas Connected, Other
View City
Roof Type Membrane
Attached Garage true
Garage true
Private Pool No
Building
Story 2
Entry Level Two
Foundation Slab
Lot Size Range Up to 10,889 Sq. Ft.
Builder Name Jebco Ventures
Sewer Public Sewer
Water Public
Architectural Style Contemporary
Structure Type Block,Concrete
New Construction false
Construction Status Inspections
Schools
Elementary Schools Southside Elementary
Middle Schools Booker Middle
High Schools Sarasota High
Others
Pets Allowed Yes
HOA Fee Include Fidelity Bond,Insurance,Maintenance Structure
Senior Community No
Pet Size Small (16-35 Lbs.)
Ownership Fee Simple
Monthly Total Fees $273
Acceptable Financing Cash, Conventional
Membership Fee Required Required
Listing Terms Cash, Conventional
Num of Pet 2
Special Listing Condition None
Read Less Info
Want to know what your home might be worth? Contact us for a FREE valuation!

Our team is ready to help you sell your home for the highest possible price ASAP

© 2024 My Florida Regional MLS DBA Stellar MLS. All Rights Reserved.
Bought with RE/MAX ALLIANCE GROUP

"Molly's job is to find and attract mastery-based agents to the office, protect the culture, and make sure everyone is happy! "





