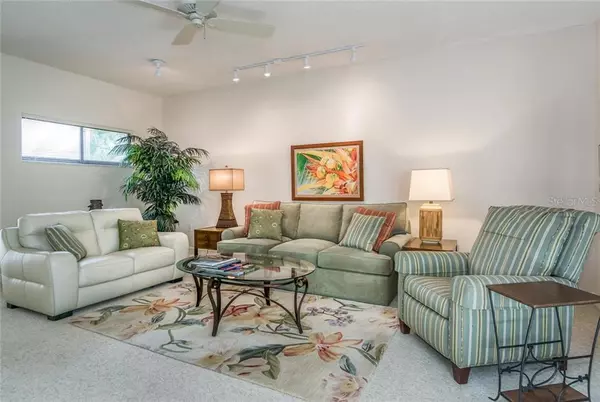$195,000
$198,000
1.5%For more information regarding the value of a property, please contact us for a free consultation.
2 Beds
2 Baths
1,325 SqFt
SOLD DATE : 12/16/2019
Key Details
Sold Price $195,000
Property Type Condo
Sub Type Condominium
Listing Status Sold
Purchase Type For Sale
Square Footage 1,325 sqft
Price per Sqft $147
Subdivision Pine Run Ii
MLS Listing ID A4450299
Sold Date 12/16/19
Bedrooms 2
Full Baths 2
Condo Fees $548
Construction Status Inspections
HOA Y/N No
Year Built 1979
Annual Tax Amount $1,946
Property Description
Paradise among the trees! Come discover Pine Run, where over 26 acres are hidden away in a lush, leafy oasis. This immaculate condo is nestled in one of the most picturesque locations on property. Being sold almost turn-key, you can get settled in for season. A generously proportioned living/dining area leads to the private covered, screened lanai from which you can admire the view of the gardens and beyond. The updated kitchen with stainless appliances is large enough to incorporate dine-in eating, and a laundry closet with full size washer and dryer. The master bedroom, with private en-suite bath and walk-in closet, and the second bedroom are furnished with tropical Tommy Bahama style furnishings. Two storage closets and attic storage provide ample storage. You’ll have access to lifestyle amenities including 2 pools, fitness center, tennis, kayak storage, and a clubhouse that plays host to community activities year round. Conveniently located only moments to shops, eateries and beaches. This home provides all the elements for relaxing, easy Gulf Coast living!
Location
State FL
County Sarasota
Community Pine Run Ii
Rooms
Other Rooms Attic, Storage Rooms
Interior
Interior Features Ceiling Fans(s), Eat-in Kitchen, L Dining, Solid Surface Counters, Thermostat, Walk-In Closet(s), Window Treatments
Heating Electric
Cooling Central Air, Humidity Control
Flooring Carpet, Ceramic Tile
Furnishings Partially
Fireplace false
Appliance Dishwasher, Disposal, Dryer, Electric Water Heater, Microwave, Range, Refrigerator, Washer
Laundry Inside, In Kitchen, Laundry Closet
Exterior
Exterior Feature Balcony, Lighting, Rain Gutters, Sliding Doors, Storage
Parking Features Assigned, Common, Covered, Guest, Open
Community Features Association Recreation - Owned, Buyer Approval Required, Fitness Center, Pool, Tennis Courts
Utilities Available BB/HS Internet Available, Cable Available, Cable Connected, Electricity Connected, Phone Available, Public, Street Lights, Underground Utilities
Amenities Available Cable TV, Clubhouse, Fitness Center, Laundry, Maintenance, Pool, Sauna, Tennis Court(s), Vehicle Restrictions
View Garden, Trees/Woods
Roof Type Shingle
Porch Covered, Deck, Enclosed, Screened
Garage false
Private Pool No
Building
Lot Description In County, Paved, Private
Story 2
Entry Level One
Foundation Slab
Sewer Public Sewer
Water Public
Architectural Style Contemporary, Florida
Structure Type Other,Wood Siding
New Construction false
Construction Status Inspections
Schools
Elementary Schools Laurel Nokomis Elementary
Middle Schools Laurel Nokomis Middle
High Schools Venice Senior High
Others
Pets Allowed Yes
HOA Fee Include Pool,Escrow Reserves Fund,Fidelity Bond,Insurance,Maintenance Structure,Maintenance Grounds,Maintenance,Management,Pest Control,Pool,Private Road,Recreational Facilities,Sewer,Trash,Water
Senior Community No
Pet Size Extra Large (101+ Lbs.)
Ownership Condominium
Monthly Total Fees $548
Acceptable Financing Cash, Conventional
Membership Fee Required None
Listing Terms Cash, Conventional
Num of Pet 2
Special Listing Condition None
Read Less Info
Want to know what your home might be worth? Contact us for a FREE valuation!

Our team is ready to help you sell your home for the highest possible price ASAP

© 2024 My Florida Regional MLS DBA Stellar MLS. All Rights Reserved.
Bought with MICHAEL SAUNDERS & COMPANY

"Molly's job is to find and attract mastery-based agents to the office, protect the culture, and make sure everyone is happy! "





