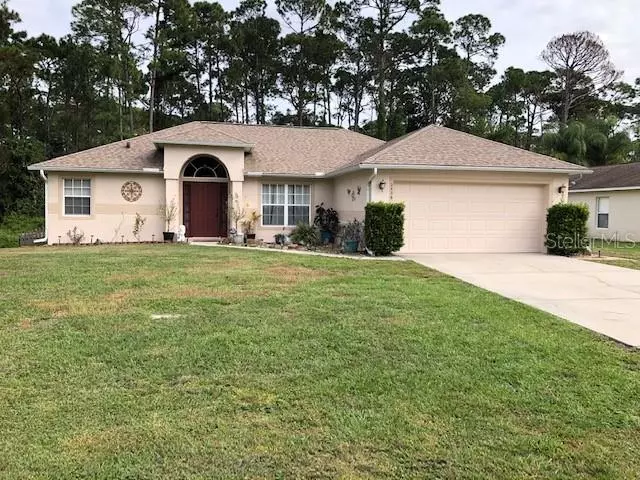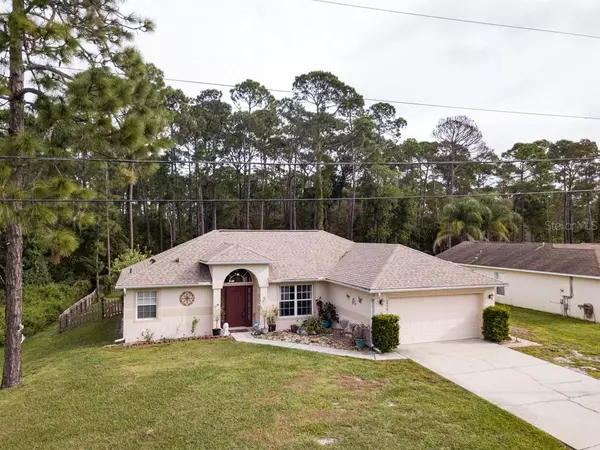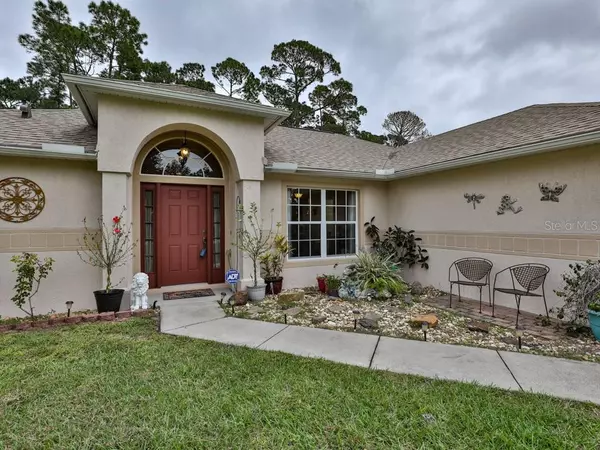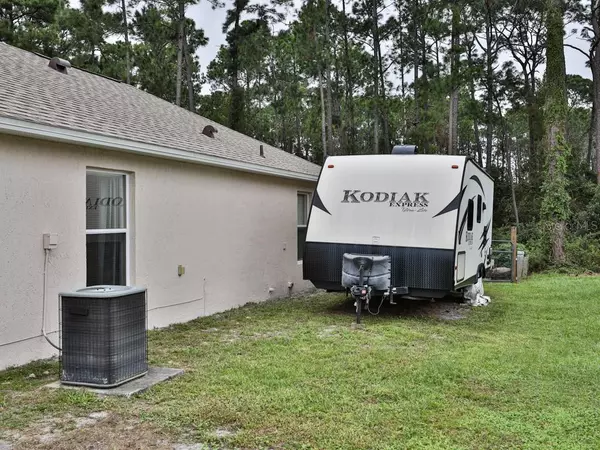$218,000
$220,000
0.9%For more information regarding the value of a property, please contact us for a free consultation.
3 Beds
2 Baths
1,656 SqFt
SOLD DATE : 12/30/2019
Key Details
Sold Price $218,000
Property Type Single Family Home
Sub Type Single Family Residence
Listing Status Sold
Purchase Type For Sale
Square Footage 1,656 sqft
Price per Sqft $131
Subdivision Deltona Lakes Un 54
MLS Listing ID V4910512
Sold Date 12/30/19
Bedrooms 3
Full Baths 2
Construction Status Appraisal,Financing,Inspections
HOA Y/N No
Year Built 2005
Annual Tax Amount $1,000
Lot Size 0.270 Acres
Acres 0.27
Lot Dimensions 80x150
Property Description
This home has been tastefully decorated and has a Living Room and Family Room! When you walk in the door you will see the living room and dining room plus views of the treed privacy behind this home. Walk into the kitchen and it is Open to the family room. The kitchen has all stainless steel appliances and a bar area that will hold 4 or 5 bar stools. The family room has a slider that walks out to the screen room. This split bedroom home has bedrooms 2 and 3 located on each side of the hall bath with carpet in each bedroom. The Master Suite, which is off the living room, is a good size with the master bathroom having both a shower and tub, plus a walk in closet. The outside offers room for you to park an RV and has a plug for you to get it ready for trips. The deck is off the screened in patio and there are fruit trees in the backyard! Lemon, variegated lemon, lime, 2 types of orange trees and olive trees. There is a jacuzzi by the deck which is nice with the privacy behind the home. This home is located with in a 5 minute drive to two grocery stores, it is close to I-4 which gives easy access to Daytona or Orlando. The roof is 2 years old, the outside has been recently freshly painted, the stainless steel appliances in the kitchen are 3 years old, the water heater is 5 years old, the bathrooms have been up dated and there are portions of the flooring that is new.
Location
State FL
County Volusia
Community Deltona Lakes Un 54
Zoning 01R
Rooms
Other Rooms Family Room, Formal Dining Room Separate, Formal Living Room Separate, Inside Utility
Interior
Interior Features Ceiling Fans(s), High Ceilings, Kitchen/Family Room Combo, Living Room/Dining Room Combo, Open Floorplan, Solid Surface Counters, Solid Wood Cabinets, Split Bedroom, Walk-In Closet(s), Window Treatments
Heating Central
Cooling Central Air
Flooring Carpet, Tile, Wood
Fireplace false
Appliance Dishwasher, Disposal, Electric Water Heater, Exhaust Fan, Ice Maker, Microwave, Range, Refrigerator
Laundry Inside, Laundry Room
Exterior
Exterior Feature Fence, Rain Gutters, Sliding Doors, Storage
Garage Garage Door Opener
Garage Spaces 2.0
Utilities Available BB/HS Internet Available, Cable Available, Electricity Available, Electricity Connected, Public, Water Available
View Trees/Woods
Roof Type Shingle
Porch Deck, Patio, Screened
Attached Garage true
Garage true
Private Pool No
Building
Lot Description City Limits
Story 1
Entry Level One
Foundation Slab
Lot Size Range Up to 10,889 Sq. Ft.
Sewer Septic Tank
Water Public
Architectural Style Traditional
Structure Type Block,Stucco
New Construction false
Construction Status Appraisal,Financing,Inspections
Schools
Elementary Schools Timbercrest Elem
Middle Schools Galaxy Middle
High Schools Deltona High
Others
Senior Community No
Ownership Fee Simple
Special Listing Condition None
Read Less Info
Want to know what your home might be worth? Contact us for a FREE valuation!

Our team is ready to help you sell your home for the highest possible price ASAP

© 2024 My Florida Regional MLS DBA Stellar MLS. All Rights Reserved.
Bought with CHARLES RUTENBERG REALTY ORLANDO

"Molly's job is to find and attract mastery-based agents to the office, protect the culture, and make sure everyone is happy! "





