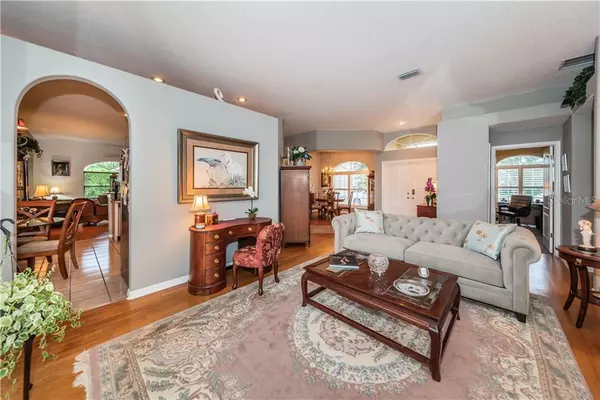$445,000
$455,000
2.2%For more information regarding the value of a property, please contact us for a free consultation.
4 Beds
3 Baths
2,197 SqFt
SOLD DATE : 04/17/2020
Key Details
Sold Price $445,000
Property Type Single Family Home
Sub Type Single Family Residence
Listing Status Sold
Purchase Type For Sale
Square Footage 2,197 sqft
Price per Sqft $202
Subdivision Whitcomb Place
MLS Listing ID U8064548
Sold Date 04/17/20
Bedrooms 4
Full Baths 2
Half Baths 1
HOA Fees $52/ann
HOA Y/N Yes
Year Built 1994
Annual Tax Amount $4,204
Lot Size 2.500 Acres
Acres 2.5
Lot Dimensions 108x130
Property Description
PRICED TO SELL!!!!! SELLER RELOCATING! PINCH ME IS THIS FOR REAL!!! After fun in the sun at one of two close by beaches, you will arrive home to enjoy an adult beverage ("IT"S 5 O"CLOCK SOMEWHERE") and a FABULOUS SUNSET. This PREMIUM 2.5 acre lot is located on a quite cul-de-sac with five other homes.The back yard has natural privacy overlooking a pond (no rear neighbors). The tranquil land is a park like setting from the fire pit to the charcoal grill. You will be amazed at all the aquatic birds & wildlife you will experience. The newly screened lanai is partially covered so the outdoors can still be enjoyed on those rainy days.The home itself is STUNNING! Breath taking view from the moment you open the double front doors and step into the foyer. It features high ceilings and is a split floor plan. The open concept Kitchen/Den leads out to the pool area. This gourmet kitchen has a nook for seating and has access to the lanai, over sized sliders also offer access to the pool from both the formal living room and the master suite. Close to beaches, Restaurants and historic Downtown Tarpon. Approximately 35 minutes to Tampa International Airport.
Location
State FL
County Pinellas
Community Whitcomb Place
Rooms
Other Rooms Family Room, Formal Dining Room Separate, Formal Living Room Separate
Interior
Interior Features Ceiling Fans(s), Open Floorplan, Split Bedroom, Walk-In Closet(s)
Heating Electric
Cooling Central Air
Flooring Carpet, Ceramic Tile, Wood
Furnishings Unfurnished
Fireplace false
Appliance Dishwasher, Disposal, Dryer, Electric Water Heater, Exhaust Fan, Freezer, Ice Maker, Microwave, Range, Refrigerator, Washer
Laundry Inside, Laundry Room
Exterior
Exterior Feature Irrigation System, Rain Gutters, Sliding Doors
Parking Features Driveway, Garage Door Opener, Off Street
Garage Spaces 2.0
Pool Gunite, In Ground, Lighting, Outside Bath Access, Screen Enclosure, Solar Cover
Community Features Deed Restrictions
Utilities Available Cable Available, Electricity Connected, Phone Available, Public, Sewer Connected, Street Lights
Waterfront Description Pond
View Y/N 1
Water Access 1
Water Access Desc Pond
View Pool, Trees/Woods, Water
Roof Type Shingle
Porch Covered, Patio, Screened
Attached Garage true
Garage true
Private Pool Yes
Building
Lot Description Conservation Area, Flood Insurance Required, City Limits, Irregular Lot, Oversized Lot, Paved
Story 1
Entry Level One
Foundation Slab
Lot Size Range Two + to Five Acres
Sewer Public Sewer
Water Public
Architectural Style Custom
Structure Type Concrete,Stucco
New Construction false
Schools
Elementary Schools Tarpon Springs Elementary-Pn
Middle Schools Tarpon Springs Middle-Pn
High Schools Tarpon Springs High-Pn
Others
Pets Allowed Yes
Senior Community No
Ownership Fee Simple
Monthly Total Fees $52
Acceptable Financing Cash, Conventional, FHA, VA Loan
Membership Fee Required Required
Listing Terms Cash, Conventional, FHA, VA Loan
Special Listing Condition None
Read Less Info
Want to know what your home might be worth? Contact us for a FREE valuation!

Our team is ready to help you sell your home for the highest possible price ASAP

© 2024 My Florida Regional MLS DBA Stellar MLS. All Rights Reserved.
Bought with KELLER WILLIAMS REALTY

"Molly's job is to find and attract mastery-based agents to the office, protect the culture, and make sure everyone is happy! "





