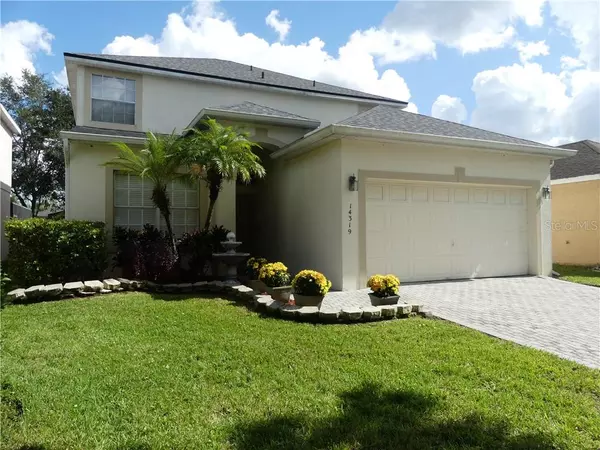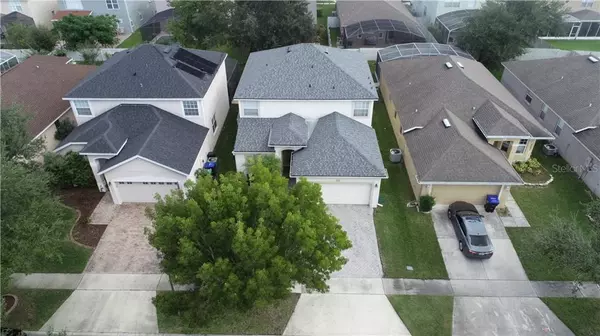$325,000
$332,500
2.3%For more information regarding the value of a property, please contact us for a free consultation.
4 Beds
3 Baths
2,427 SqFt
SOLD DATE : 02/28/2020
Key Details
Sold Price $325,000
Property Type Single Family Home
Sub Type Single Family Residence
Listing Status Sold
Purchase Type For Sale
Square Footage 2,427 sqft
Price per Sqft $133
Subdivision Hunters Creek Tr 545
MLS Listing ID O5824504
Sold Date 02/28/20
Bedrooms 4
Full Baths 3
Construction Status Appraisal,Financing,Inspections
HOA Fees $74/qua
HOA Y/N Yes
Year Built 1999
Annual Tax Amount $3,961
Lot Size 5,227 Sqft
Acres 0.12
Property Description
Engle's Award Winning Monticello! Awesome floor plan , upstairs has master and 2 guest bedrooms, plus a centrally located bonus room that can be utilized as a Media area, home office, exercise room or children's play area. 1st level has 4th bedroom, which would also be ideal for
an office or den. Over 2,400 living, nice screened in ground pool and deck area, privacy fenced yard and more! ROOF replaced in 2016!
Air conditioning system replaced in approximately 2015! Complete appliance package conveys as well. Nice size closets including a spacious Bonus closet on 1st floor. Take advantage of the Hunters Creek lifestyle. Rated by CNN Money Magazine as one of the nicest communities in the United States. Ideally located, walking distance to top rated elementary school as well as nearby parks, playground, soccer fields and more! The perfect location at the perfect price. Call for more exciting details!
Location
State FL
County Orange
Community Hunters Creek Tr 545
Zoning P-D
Rooms
Other Rooms Family Room, Formal Dining Room Separate, Formal Living Room Separate, Inside Utility, Media Room
Interior
Interior Features Cathedral Ceiling(s), Ceiling Fans(s), Kitchen/Family Room Combo, Vaulted Ceiling(s), Walk-In Closet(s)
Heating Central, Electric
Cooling Central Air
Flooring Ceramic Tile, Laminate
Furnishings Unfurnished
Fireplace false
Appliance Dishwasher, Disposal, Dryer, Electric Water Heater, Microwave, Range, Refrigerator, Washer
Laundry Inside, Laundry Room
Exterior
Exterior Feature Fence, Irrigation System
Parking Features Garage Door Opener
Garage Spaces 2.0
Pool In Ground
Community Features Deed Restrictions, Park, Playground, Racquetball, Tennis Courts
Utilities Available Cable Available, Electricity Connected, Sewer Connected, Street Lights, Underground Utilities
Roof Type Shingle
Porch Covered
Attached Garage true
Garage true
Private Pool Yes
Building
Lot Description In County, Paved
Story 2
Entry Level Two
Foundation Slab
Lot Size Range Up to 10,889 Sq. Ft.
Builder Name Engle
Sewer Public Sewer
Water Public
Architectural Style Contemporary
Structure Type Block,Stucco
New Construction false
Construction Status Appraisal,Financing,Inspections
Schools
Elementary Schools West Creek Elem
Middle Schools Hunter'S Creek Middle
High Schools Freedom High School
Others
Pets Allowed Yes
Senior Community No
Ownership Fee Simple
Monthly Total Fees $74
Acceptable Financing Cash, Conventional, FHA, VA Loan
Membership Fee Required Required
Listing Terms Cash, Conventional, FHA, VA Loan
Special Listing Condition None
Read Less Info
Want to know what your home might be worth? Contact us for a FREE valuation!

Our team is ready to help you sell your home for the highest possible price ASAP

© 2024 My Florida Regional MLS DBA Stellar MLS. All Rights Reserved.
Bought with SUPER RENT ORLANDO LLC

"Molly's job is to find and attract mastery-based agents to the office, protect the culture, and make sure everyone is happy! "





