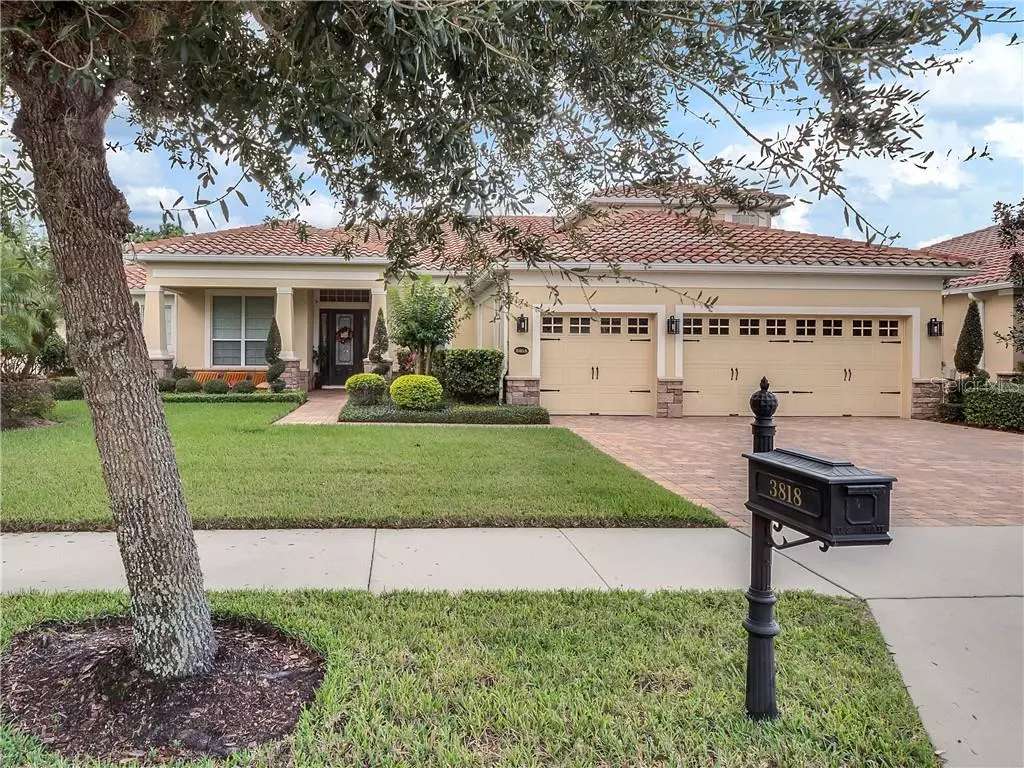$620,000
$635,000
2.4%For more information regarding the value of a property, please contact us for a free consultation.
5 Beds
4 Baths
3,980 SqFt
SOLD DATE : 04/06/2020
Key Details
Sold Price $620,000
Property Type Single Family Home
Sub Type Single Family Residence
Listing Status Sold
Purchase Type For Sale
Square Footage 3,980 sqft
Price per Sqft $155
Subdivision Belle Vista/Lk Conway
MLS Listing ID O5824610
Sold Date 04/06/20
Bedrooms 5
Full Baths 4
Construction Status Appraisal,Financing,Inspections
HOA Fees $83
HOA Y/N Yes
Year Built 2010
Annual Tax Amount $7,640
Lot Size 10,454 Sqft
Acres 0.24
Lot Dimensions 85x125
Property Description
Located in the gated community of Belle Vista, this craftsman style home has a spacious floor plan designed for entertaining. This meticulously maintained home is located near the Orlando International Airport, Downtown Orlando and plenty of shopping, dining, and entertainment. The foyer, study, and dining room all boast 11' ceilings w/crown molding and rich warm wood flooring throughout. Make the back patio part of the home with the pocket sliding glass door that opens fully. The home features plenty of windows to let in natural light. The spacious master bedroom has plenty of room for large furniture and a sitting area. The large dual master closets come complete with a custom closet system. The master bath features dual vanities, a soaking tub and a large shower with a frameless glass shower enclosure. For the chef in the family, this dream kitchen features a large center island and plenty of counter space. The double wall ovens make it easier to prepare multiple dishes and enjoy the efficiency of a gas cooktop. The 2nd floor has more than 800 square feet of living space with a large loft and media room for your own private movie theater. The home includes a Nest thermostat, Nest networked smoke & Co2 detectors, a whole home central vacuum system w/kitchen dustpan to make cleaning this large home a breeze. Enjoy music throughout the front and rear lanai, garage and master bedroom with a 4-zone speaker system. The pool has a solar panel & gas heater, a new pump, and a saltwater system.
Location
State FL
County Orange
Community Belle Vista/Lk Conway
Zoning R-1-AA
Rooms
Other Rooms Breakfast Room Separate, Den/Library/Office, Formal Dining Room Separate, Great Room, Inside Utility, Loft
Interior
Interior Features Ceiling Fans(s), Central Vaccum, Coffered Ceiling(s), Crown Molding, Dry Bar, Eat-in Kitchen, Kitchen/Family Room Combo, Open Floorplan, Solid Wood Cabinets, Stone Counters, Thermostat, Walk-In Closet(s), Window Treatments
Heating Central, Electric, Heat Pump
Cooling Central Air
Flooring Carpet, Hardwood, Tile, Wood
Fireplace false
Appliance Bar Fridge, Built-In Oven, Convection Oven, Cooktop, Dishwasher, Disposal, Exhaust Fan, Ice Maker, Refrigerator, Tankless Water Heater
Laundry Inside, Laundry Room
Exterior
Exterior Feature Fence, Irrigation System, Rain Gutters, Sidewalk, Sliding Doors
Garage Driveway
Garage Spaces 3.0
Pool Child Safety Fence, Heated, In Ground, Lighting, Outside Bath Access, Pool Sweep, Salt Water, Screen Enclosure, Solar Heat, Tile
Community Features Deed Restrictions, Gated, No Truck/RV/Motorcycle Parking, Park, Playground, Sidewalks
Utilities Available Cable Connected, Electricity Connected, Fiber Optics, Fire Hydrant, Propane, Sewer Connected, Street Lights, Underground Utilities
Amenities Available Gated, Park, Playground
View Pool, Trees/Woods
Roof Type Tile
Porch Covered, Front Porch, Patio, Porch, Rear Porch, Screened
Attached Garage true
Garage true
Private Pool Yes
Building
Lot Description Sidewalk, Paved, Private
Story 2
Entry Level Two
Foundation Slab
Lot Size Range Up to 10,889 Sq. Ft.
Sewer Public Sewer
Water Public
Structure Type Block,Stone,Stucco
New Construction false
Construction Status Appraisal,Financing,Inspections
Others
Pets Allowed Yes
HOA Fee Include Common Area Taxes,Management
Senior Community No
Pet Size Extra Large (101+ Lbs.)
Ownership Fee Simple
Monthly Total Fees $166
Acceptable Financing Cash, Conventional
Membership Fee Required Required
Listing Terms Cash, Conventional
Num of Pet 2
Special Listing Condition None
Read Less Info
Want to know what your home might be worth? Contact us for a FREE valuation!

Our team is ready to help you sell your home for the highest possible price ASAP

© 2024 My Florida Regional MLS DBA Stellar MLS. All Rights Reserved.
Bought with KELLER WILLIAMS WINTER PARK

"Molly's job is to find and attract mastery-based agents to the office, protect the culture, and make sure everyone is happy! "





