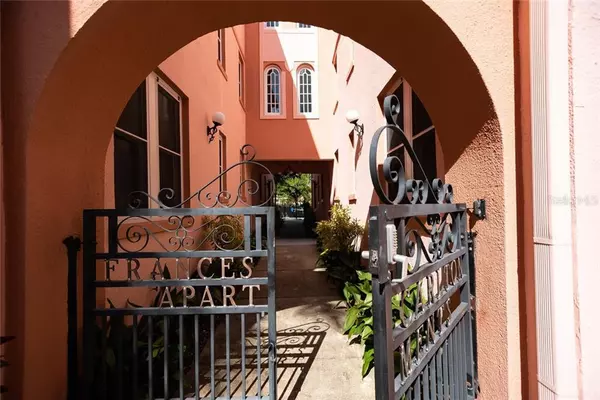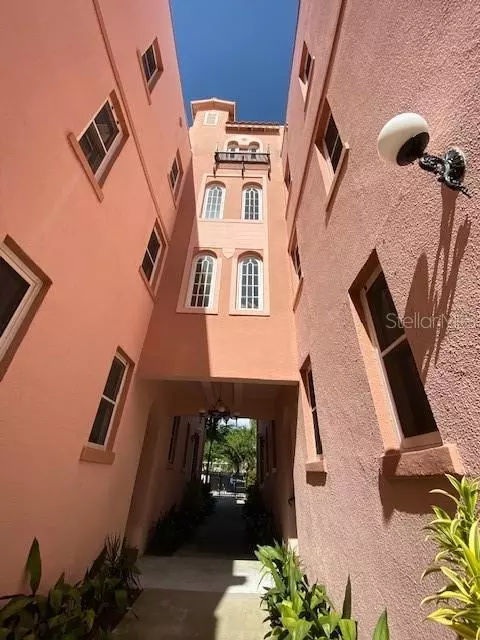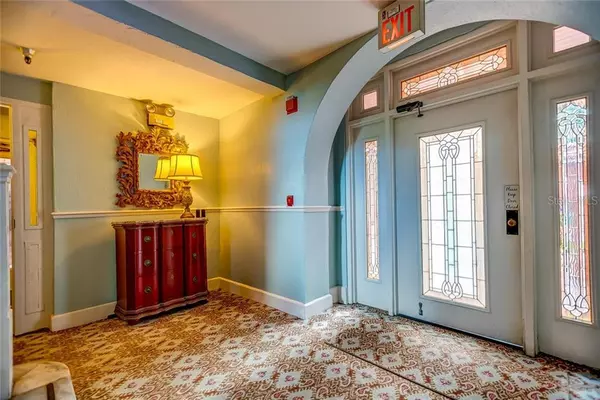$264,000
$275,000
4.0%For more information regarding the value of a property, please contact us for a free consultation.
1 Bed
1 Bath
683 SqFt
SOLD DATE : 02/14/2020
Key Details
Sold Price $264,000
Property Type Condo
Sub Type Condominium
Listing Status Sold
Purchase Type For Sale
Square Footage 683 sqft
Price per Sqft $386
Subdivision Frances Carlton
MLS Listing ID A4451173
Sold Date 02/14/20
Bedrooms 1
Full Baths 1
Condo Fees $2,431
Construction Status Financing,Inspections
HOA Y/N No
Year Built 1928
Annual Tax Amount $2,739
Property Description
Built in 1928 in the heart of downtown Sarasota, the Frances Carlton is an iconic Sarasota landmark demonstrating the allure, elegance, and character of a bygone era. This charming residence has been meticulously updated, creating a delightful pied-a-terre where it’s just a short stroll to theaters, shops, galleries, the marina, farmers market, and open-air weekend festivals. Imbued with authentic Mediterranean Revival-style details and old-world embellishments, wood floors and neutral toned walls flow from room to room, awash with natural light. A captivating sunroom boasts paned and arched windows on three sides, the perfect inspiration for writing your memoirs or setting up an art studio to paint the vibrant sights of Sarasota. Return home from the farmers market with fresh produce and prepare a wholesome lunch in the updated kitchen, complete with stainless appliances, corian surfaces, and an adjoining eat-in café. A community pool welcomes sundrenched afternoons before heading out for dinner and a show. Deeded parking space. The Frances Carlton captures the creative spirit of Sarasota, built by the first town architect Alex Browning, and steeped in historic character. Engage your senses in the inspiring surroundings of the Frances Carlton and enjoy life in the city center near boutiques, restaurants, and culture.
Location
State FL
County Sarasota
Community Frances Carlton
Zoning DTC
Rooms
Other Rooms Breakfast Room Separate, Florida Room, Inside Utility
Interior
Interior Features Solid Surface Counters, Solid Wood Cabinets, Window Treatments
Heating Central
Cooling Central Air
Flooring Wood
Furnishings Unfurnished
Fireplace false
Appliance Dishwasher, Disposal, Dryer, Range, Range Hood, Refrigerator, Washer, Water Purifier
Laundry Inside, In Kitchen, Laundry Closet
Exterior
Exterior Feature Other
Parking Features Assigned
Community Features Association Recreation - Owned, Buyer Approval Required, Deed Restrictions, Pool
Utilities Available Cable Available, Public, Sewer Connected
Amenities Available Pool
View City
Roof Type Concrete
Garage false
Private Pool No
Building
Lot Description Historic District, City Limits, Near Marina, Near Public Transit, Sidewalk
Story 4
Entry Level One
Foundation Slab
Lot Size Range Non-Applicable
Sewer Public Sewer
Water Public
Architectural Style Spanish/Mediterranean
Structure Type Block,Stucco
New Construction false
Construction Status Financing,Inspections
Schools
Elementary Schools Alta Vista Elementary
Middle Schools Booker Middle
High Schools Booker High
Others
Pets Allowed Yes
HOA Fee Include Cable TV,Escrow Reserves Fund,Fidelity Bond,Maintenance Structure,Maintenance Grounds,Maintenance,Management,Pool,Sewer,Trash,Water
Senior Community No
Pet Size Large (61-100 Lbs.)
Ownership Condominium
Monthly Total Fees $810
Acceptable Financing Cash, Conventional, FHA, VA Loan
Listing Terms Cash, Conventional, FHA, VA Loan
Num of Pet 2
Special Listing Condition None
Read Less Info
Want to know what your home might be worth? Contact us for a FREE valuation!

Our team is ready to help you sell your home for the highest possible price ASAP

© 2024 My Florida Regional MLS DBA Stellar MLS. All Rights Reserved.
Bought with MICHAEL SAUNDERS & COMPANY

"Molly's job is to find and attract mastery-based agents to the office, protect the culture, and make sure everyone is happy! "





