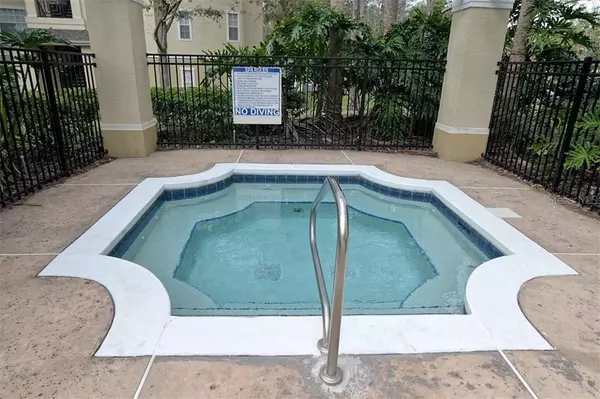$100,000
$104,900
4.7%For more information regarding the value of a property, please contact us for a free consultation.
1 Bed
1 Bath
674 SqFt
SOLD DATE : 12/16/2019
Key Details
Sold Price $100,000
Property Type Condo
Sub Type Condominium
Listing Status Sold
Purchase Type For Sale
Square Footage 674 sqft
Price per Sqft $148
Subdivision Madison/Metrowest
MLS Listing ID O5825417
Sold Date 12/16/19
Bedrooms 1
Full Baths 1
Condo Fees $202
Construction Status Inspections
HOA Y/N No
Year Built 1995
Annual Tax Amount $1,143
Lot Size 9,583 Sqft
Acres 0.22
Property Description
Opportunity knocks to own this 1 bedroom / 1 bathroom TOP floor condo within The Madison at Metrowest. Features include an open living room and dining room combo, a spacious bedroom, screened balcony with storage, breakfast bar, and interior laundry closet. Convenience to major thoroughfares provides easy access to shopping, work, Downtown Orlando, Mall at Millenia, Valencia College, Universal, and much more. Community amenities include GATED access, resort-style pool and spa, Clubhouse, billiards room, business center, fitness center, sand volleyball court, picnic area with grills, car wash center, and valet waste service. This condo is ready for you to customize it to your liking!
Location
State FL
County Orange
Community Madison/Metrowest
Zoning AC-2
Interior
Interior Features Ceiling Fans(s), Crown Molding, Living Room/Dining Room Combo
Heating Central, Electric
Cooling Central Air
Flooring Carpet, Ceramic Tile, Laminate
Fireplace false
Appliance Dishwasher, Disposal, Dryer, Electric Water Heater, Microwave, Range, Refrigerator, Washer
Laundry In Kitchen, Laundry Closet
Exterior
Exterior Feature Balcony, French Doors, Sidewalk
Community Features Deed Restrictions, Fitness Center, Gated, Pool, Sidewalks
Utilities Available BB/HS Internet Available, Cable Available, Public
Roof Type Shingle
Garage false
Private Pool No
Building
Story 3
Entry Level One
Foundation Slab
Lot Size Range Non-Applicable
Sewer None
Water None
Structure Type Stucco,Wood Frame
New Construction false
Construction Status Inspections
Others
Pets Allowed Yes
HOA Fee Include Pool,Escrow Reserves Fund,Maintenance Structure,Maintenance Grounds,Management,Recreational Facilities,Sewer,Trash,Water
Senior Community No
Pet Size Small (16-35 Lbs.)
Ownership Condominium
Monthly Total Fees $202
Acceptable Financing Cash
Listing Terms Cash
Num of Pet 2
Special Listing Condition None
Read Less Info
Want to know what your home might be worth? Contact us for a FREE valuation!

Our team is ready to help you sell your home for the highest possible price ASAP

© 2024 My Florida Regional MLS DBA Stellar MLS. All Rights Reserved.
Bought with MAXI ESTATE REALTY INC

"Molly's job is to find and attract mastery-based agents to the office, protect the culture, and make sure everyone is happy! "





