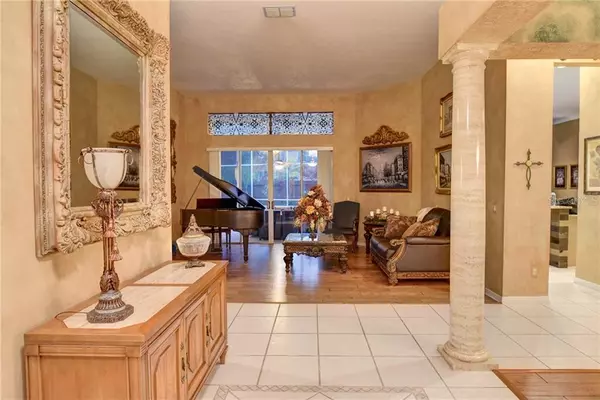$510,000
$539,000
5.4%For more information regarding the value of a property, please contact us for a free consultation.
5 Beds
4 Baths
3,584 SqFt
SOLD DATE : 01/13/2020
Key Details
Sold Price $510,000
Property Type Single Family Home
Sub Type Single Family Residence
Listing Status Sold
Purchase Type For Sale
Square Footage 3,584 sqft
Price per Sqft $142
Subdivision Hunters Creek Tr 530
MLS Listing ID O5824176
Sold Date 01/13/20
Bedrooms 5
Full Baths 3
Half Baths 1
Construction Status Appraisal,Financing,Inspections
HOA Fees $79/qua
HOA Y/N Yes
Year Built 1998
Annual Tax Amount $4,822
Lot Size 0.380 Acres
Acres 0.38
Property Description
Don’t miss out on the chance to own this elegant Hunter’s Creek Southampton model home located in the highly desirable Braddock Oaks neighborhood. Boasting almost 3,600 square feet, this 5-bdrm, 3.5-bath home is move-in ready. Its striking curb appeal begins with the circular paver drive and fountain feature that leads to its stately front entry. As you enter, you are drawn to the vaulted ceilings and engineered hardwood floors that direct your attention to the beautiful outdoor deck and pool. Note the spacious office area with private access to the master suite with its multiple closets and ample space for a king size bed, sitting area and private access to the pool. The kitchen comes with Stainless appliances, double wall oven, and lots of cabinet space. All bedrooms are on the main floor - including a private guest suite. The home also includes a 2nd floor bonus room, ideal for a game room, home theater, or flex space. The home is made to entertain with a huge lanai, pool and side area designed for a play area and future garden for the family chef. The seller is the original owner. Take note of the many upgrades and updates, including a new roof (2014), Main AC (2018), main pool pump (2019). As a resident, you and your family will have access to the many Hunters Creek features and programs, such as tennis, soccer, basketball, movie nights, parks, playgrounds, great schools, shopping, theaters, and major highways all within minutes of this beautiful home.
Location
State FL
County Orange
Community Hunters Creek Tr 530
Zoning P-D
Rooms
Other Rooms Bonus Room, Den/Library/Office, Family Room
Interior
Interior Features Built-in Features, Ceiling Fans(s), Eat-in Kitchen, High Ceilings, Kitchen/Family Room Combo, Open Floorplan, Solid Surface Counters, Split Bedroom, Walk-In Closet(s), Window Treatments
Heating Electric
Cooling Central Air
Flooring Carpet, Ceramic Tile, Laminate
Furnishings Unfurnished
Fireplace false
Appliance Built-In Oven, Cooktop, Dishwasher, Disposal, Dryer, Electric Water Heater, Exhaust Fan, Microwave, Refrigerator
Laundry Inside, Laundry Room
Exterior
Exterior Feature Fence, Irrigation System, Lighting, Outdoor Shower, Rain Gutters, Sliding Doors
Garage Circular Driveway, Driveway, Garage Door Opener, Garage Faces Side, On Street
Garage Spaces 2.0
Pool Auto Cleaner, Gunite, Heated, In Ground, Screen Enclosure
Community Features Park, Playground, Sidewalks, Tennis Courts
Utilities Available Cable Available, Electricity Connected, Fire Hydrant, Phone Available, Sewer Connected, Street Lights, Underground Utilities
Amenities Available Park, Playground, Racquetball, Tennis Court(s)
Roof Type Shingle
Porch Covered, Patio, Rear Porch, Screened
Attached Garage true
Garage true
Private Pool Yes
Building
Lot Description Irregular Lot, Level, Oversized Lot, Sidewalk, Paved
Entry Level Two
Foundation Slab
Lot Size Range 1/4 Acre to 21779 Sq. Ft.
Sewer Public Sewer
Water Public
Architectural Style Florida
Structure Type Block,Stucco
New Construction false
Construction Status Appraisal,Financing,Inspections
Schools
Elementary Schools West Creek Elem
Middle Schools Hunter'S Creek Middle
High Schools Freedom High School
Others
Pets Allowed Yes
Senior Community No
Ownership Fee Simple
Monthly Total Fees $79
Acceptable Financing Cash, Conventional
Membership Fee Required Required
Listing Terms Cash, Conventional
Special Listing Condition None
Read Less Info
Want to know what your home might be worth? Contact us for a FREE valuation!

Our team is ready to help you sell your home for the highest possible price ASAP

© 2024 My Florida Regional MLS DBA Stellar MLS. All Rights Reserved.
Bought with SOLARE REALTY LLC

"Molly's job is to find and attract mastery-based agents to the office, protect the culture, and make sure everyone is happy! "





