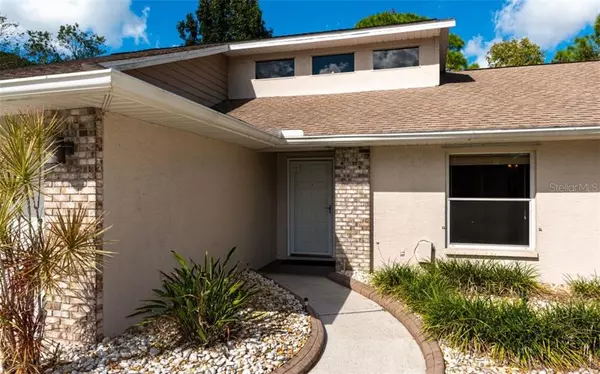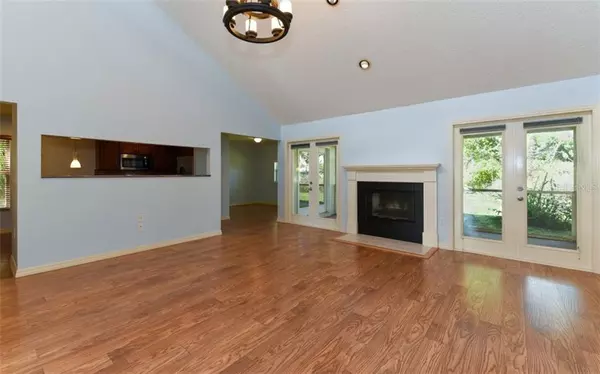$283,000
$293,600
3.6%For more information regarding the value of a property, please contact us for a free consultation.
3 Beds
2 Baths
1,617 SqFt
SOLD DATE : 12/27/2019
Key Details
Sold Price $283,000
Property Type Single Family Home
Sub Type Single Family Residence
Listing Status Sold
Purchase Type For Sale
Square Footage 1,617 sqft
Price per Sqft $175
Subdivision Woods The
MLS Listing ID A4451080
Sold Date 12/27/19
Bedrooms 3
Full Baths 2
Construction Status Appraisal,Financing,Inspections
HOA Fees $25/ann
HOA Y/N Yes
Year Built 1988
Annual Tax Amount $3,219
Lot Size 0.290 Acres
Acres 0.29
Property Description
Located in quiet neighborhood on a cul-de-sac street, you would be hard pressed to believe that you are a less than 5 minutes to UTC Mall and Benderson Park. This 3 bedroom, 2 bath, 2-car garage home sits on an oversized fenced in yard that you could get lost in! As you enter the home you are greeted by a wood burning fireplace framed by two French doors leading to the spacious covered rear porch and huge backyard. The great room has vaulted ceilings with high windows that usher light in. The kitchen has been updated with wood cabinets, granite counters and a built-in breakfast table. There is a separate formal dining room to the rear of the home that could be used as a den or easily made into a 4th bedroom. The master bedroom boasts a large walk-in closet and surprisingly large bathroom complete with laundry closet. Features include dual vanities, a tub and separate shower. The guest bedrooms share an updated bathroom with the same granite and wood cabinets carried throughout the home, and offers a tub/shower combination. There are doors leading to the screened and covered rear porch from the great room, dining room and Master. Outside you will have loads of privacy and beautiful landscaping to enjoy. There are many varieties of flowering plants and paths meandering through the yard. What a beautiful place to hang hammock to swing the days troubles away or read a good book. It would make a great family home and is not your cookie cutter style architecture! AC replaced in 2018.
Location
State FL
County Sarasota
Community Woods The
Zoning RSF1
Rooms
Other Rooms Attic, Formal Dining Room Separate, Great Room, Inside Utility
Interior
Interior Features Ceiling Fans(s), Eat-in Kitchen, Open Floorplan, Solid Surface Counters, Solid Wood Cabinets, Thermostat, Vaulted Ceiling(s)
Heating Central, Electric
Cooling Central Air
Flooring Carpet, Hardwood, Linoleum
Fireplaces Type Living Room, Wood Burning
Furnishings Unfurnished
Fireplace true
Appliance Dishwasher, Dryer, Electric Water Heater, Microwave, Range, Refrigerator, Washer
Laundry Inside
Exterior
Exterior Feature Fence, French Doors, Rain Gutters, Sidewalk
Parking Features Driveway, Garage Door Opener
Garage Spaces 2.0
Utilities Available Cable Connected, Electricity Connected, Public, Underground Utilities
Roof Type Shingle
Porch Covered, Rear Porch, Screened
Attached Garage true
Garage true
Private Pool No
Building
Lot Description Irregular Lot, Oversized Lot, Sidewalk, Street Dead-End, Paved
Story 1
Entry Level One
Foundation Slab
Lot Size Range 1/4 Acre to 21779 Sq. Ft.
Sewer Public Sewer
Water Public
Architectural Style Contemporary, Custom
Structure Type Block,Stucco
New Construction false
Construction Status Appraisal,Financing,Inspections
Others
Pets Allowed Yes
Senior Community No
Ownership Fee Simple
Monthly Total Fees $25
Acceptable Financing Cash, Conventional, FHA, VA Loan
Membership Fee Required Required
Listing Terms Cash, Conventional, FHA, VA Loan
Special Listing Condition None
Read Less Info
Want to know what your home might be worth? Contact us for a FREE valuation!

Our team is ready to help you sell your home for the highest possible price ASAP

© 2024 My Florida Regional MLS DBA Stellar MLS. All Rights Reserved.
Bought with PREMIER SOTHEBYS INTL REALTY

"Molly's job is to find and attract mastery-based agents to the office, protect the culture, and make sure everyone is happy! "





