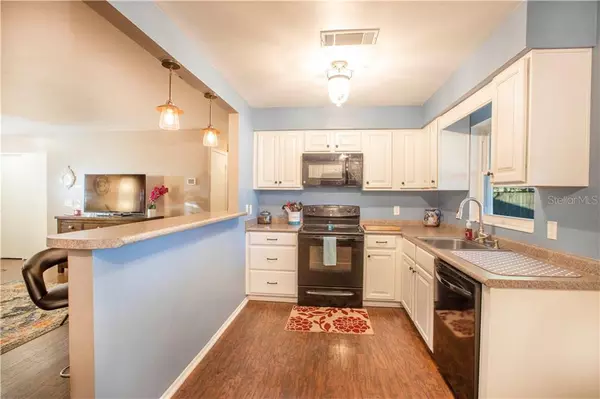$185,000
$187,900
1.5%For more information regarding the value of a property, please contact us for a free consultation.
3 Beds
2 Baths
1,108 SqFt
SOLD DATE : 01/06/2020
Key Details
Sold Price $185,000
Property Type Single Family Home
Sub Type Single Family Residence
Listing Status Sold
Purchase Type For Sale
Square Footage 1,108 sqft
Price per Sqft $166
Subdivision Brandon Estates
MLS Listing ID U8066477
Sold Date 01/06/20
Bedrooms 3
Full Baths 2
Construction Status Appraisal
HOA Y/N No
Year Built 1972
Annual Tax Amount $1,077
Lot Size 7,840 Sqft
Acres 0.18
Lot Dimensions 65x122
Property Description
BEAUTIFUL, MUST SEE, fully remodeled home. Move in ready! Home located in peaceful neighborhood near great schools. Near Hwy 60/Adamo Drive, easy access to Crosstown and Downtown Tampa. Near great restaurants, shopping plazas and community parks. NO HOA fees!! 3 bedroom, 2 bathroom, split floor plan, open floor plan, 1 car garage. Updated laminate-wood flooring throughout and updated tile in bathrooms. Fully updated kitchen including: cabinets with soft-close/non-slamming doors, new counter-tops and pull out pantry drawers. New energy-efficient toilets, new bathroom mirrors, shower glass sliding door and faucet. All new light fixtures and switches throughout, new ceiling fans and fully upgraded electrical panel! New attic insulation, brand new energy-efficient hot water heater, new front door, new patio screens, five new energy-efficient windows, full privacy fence with HUGE backyard for pets and children to play. Beautiful, mature trees. New energy-efficient kitchen appliances and garage shelving included. Schedule your showing TODAY before this is property is sold!
Location
State FL
County Hillsborough
Community Brandon Estates
Zoning SFR
Rooms
Other Rooms Great Room
Interior
Interior Features Ceiling Fans(s), Open Floorplan
Heating Electric
Cooling Central Air
Flooring Laminate, Tile
Furnishings Unfurnished
Fireplace false
Appliance Dishwasher, Range, Refrigerator
Laundry In Garage
Exterior
Exterior Feature Fence
Parking Features Driveway
Garage Spaces 1.0
Community Features None
Utilities Available Cable Connected, Electricity Connected, Public, Sewer Connected
Roof Type Shingle
Porch Screened
Attached Garage true
Garage true
Private Pool No
Building
Lot Description Paved
Entry Level One
Foundation Slab
Lot Size Range Up to 10,889 Sq. Ft.
Sewer Public Sewer
Water Public
Architectural Style Contemporary
Structure Type Block
New Construction false
Construction Status Appraisal
Others
Senior Community No
Ownership Fee Simple
Acceptable Financing Cash, Conventional, FHA, VA Loan
Listing Terms Cash, Conventional, FHA, VA Loan
Special Listing Condition None
Read Less Info
Want to know what your home might be worth? Contact us for a FREE valuation!

Our team is ready to help you sell your home for the highest possible price ASAP

© 2024 My Florida Regional MLS DBA Stellar MLS. All Rights Reserved.
Bought with CHARLES RUTENBERG REALTY INC

"Molly's job is to find and attract mastery-based agents to the office, protect the culture, and make sure everyone is happy! "





