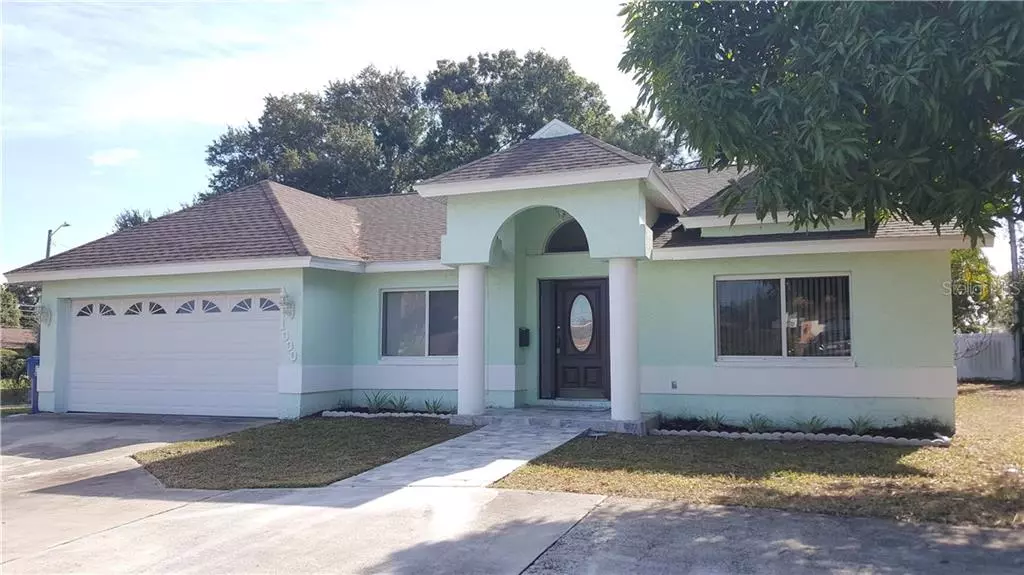$235,000
$275,000
14.5%For more information regarding the value of a property, please contact us for a free consultation.
3 Beds
2 Baths
1,703 SqFt
SOLD DATE : 01/08/2020
Key Details
Sold Price $235,000
Property Type Single Family Home
Sub Type Single Family Residence
Listing Status Sold
Purchase Type For Sale
Square Footage 1,703 sqft
Price per Sqft $137
Subdivision Catalina Gardens
MLS Listing ID U8066998
Sold Date 01/08/20
Bedrooms 3
Full Baths 2
HOA Y/N No
Year Built 2001
Annual Tax Amount $2,009
Lot Size 9,147 Sqft
Acres 0.21
Lot Dimensions 90x100
Property Description
Just reduced! Motivated Seller looking to move out of state. Highly desirable Catalina Gardens home offers a spacious 3 bedroom/ 2 bath home built in 2001 with a warm open style living space. This 1703 heated sq ft split plan home comes with a 2 car garage on a large 90 x 100 corner lot and a 2019 New Roof, AC/Heat 2011. A beautiful Open floor plan. Cathedral/vault ceilings open this home to an inviting entryway that leads to the living room off to the right offset by a Large open Kitchen, Dining or Family space. The Kitchen offers warm wood cabinets, Brand New Stainless Steel appliances and Breakfast bar area that is great for large party entertaining. Bonus front room area off kitchen makes for a great home office or separate cozy breakfast nook. The Master Bedroom offers a relaxing space that will fit all size beds, a large walk-in closet with a full bath en suite with his and her sinks. Other 2 bedrooms offer a great living space as well as storage. French doors from family room leads off to a covered back porch great for family time. Convenient to Bay and Lake Vista parks that offers community boat launching, dog park, swimming, playgrounds, fitness trails plus much more.
Enjoy all that St. Petersburg and Tampa has to offer: Shopping, Downtown St. Petersburg or the beaches 10-15 mins away and Tampa within 25 mins.
Location
State FL
County Pinellas
Community Catalina Gardens
Zoning RES
Direction S
Rooms
Other Rooms Bonus Room, Great Room
Interior
Interior Features Cathedral Ceiling(s), Ceiling Fans(s), Eat-in Kitchen, Open Floorplan, Split Bedroom, Vaulted Ceiling(s)
Heating Central
Cooling Central Air
Flooring Carpet, Ceramic Tile
Fireplace false
Appliance Dishwasher, Disposal, Dryer, Electric Water Heater, Ice Maker, Microwave, Range, Refrigerator, Washer
Laundry In Garage
Exterior
Exterior Feature French Doors, Sliding Doors
Parking Features Circular Driveway, Driveway, Oversized
Garage Spaces 2.0
Community Features Fitness Center, Park, Playground, Pool, Boat Ramp, Tennis Courts
Utilities Available Cable Connected, Electricity Connected, Fire Hydrant, Sewer Connected, Street Lights, Water Available
Roof Type Shingle
Porch Covered, Rear Porch
Attached Garage true
Garage true
Private Pool No
Building
Lot Description Corner Lot, City Limits, Near Golf Course, Near Marina, Oversized Lot
Story 1
Entry Level One
Foundation Slab
Lot Size Range Up to 10,889 Sq. Ft.
Sewer Public Sewer
Water Public
Structure Type Block,Stucco
New Construction false
Others
Senior Community No
Ownership Fee Simple
Acceptable Financing Cash, Conventional, FHA, VA Loan
Listing Terms Cash, Conventional, FHA, VA Loan
Special Listing Condition None
Read Less Info
Want to know what your home might be worth? Contact us for a FREE valuation!

Our team is ready to help you sell your home for the highest possible price ASAP

© 2024 My Florida Regional MLS DBA Stellar MLS. All Rights Reserved.
Bought with FUTURE HOME REALTY INC

"Molly's job is to find and attract mastery-based agents to the office, protect the culture, and make sure everyone is happy! "





