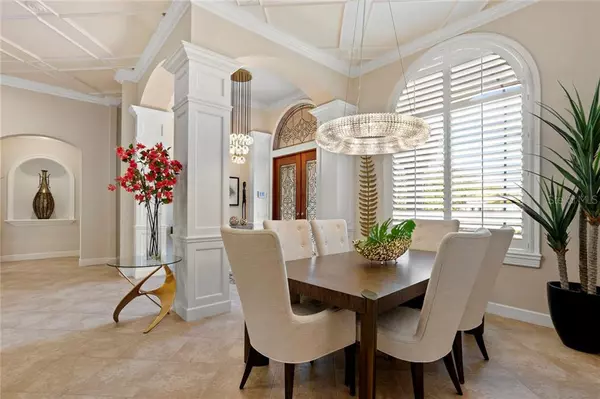$950,000
$995,000
4.5%For more information regarding the value of a property, please contact us for a free consultation.
4 Beds
4 Baths
3,993 SqFt
SOLD DATE : 01/27/2020
Key Details
Sold Price $950,000
Property Type Single Family Home
Sub Type Single Family Residence
Listing Status Sold
Purchase Type For Sale
Square Footage 3,993 sqft
Price per Sqft $237
Subdivision Hawks Landing
MLS Listing ID U8067262
Sold Date 01/27/20
Bedrooms 4
Full Baths 3
Half Baths 1
Construction Status Financing,Inspections
HOA Fees $245/mo
HOA Y/N Yes
Year Built 2007
Annual Tax Amount $14,083
Lot Size 0.630 Acres
Acres 0.63
Lot Dimensions 113x180
Property Description
This stunning, designer-ready no expense spared residence is designed for grand entertaining. Mediterranean estate located on Brooker Creek Preserve .6 acre cul-de-sac lot in Palm Harbor's gated Hawks Landing. 12' ceilings, living & dining room cross beam medallions ceiling detail, crown molding, 8' French doors, plantation shutters, 4-car paver courtyard garage-finished floor. The cost of each of the chandeliers specifically chosen for each space are available upon request. Custom beveled stained glass front door+ palladium window, 42" arbor marble foyer medallion. Living room 4-10'sliging glass doors open to screen enclosed paver patio, pool+natural gas heated spa, stainless steel Kitchenaid cook center grill+sink, decorator tile counter, back splash. Opulendt kitchen showcases stacked maple cabinetry custom glazed finish, granite counters, snack bar, 3 basin stainless steel Kohler sink, all Kitchenaid appliances: 2x ovens, center island 5 gas burner stove down draft, tumbled marble backsplash artist niche, walk-in pantry. Beam ceiling detail in both kitchen & family room, gas fireplace-granite squares, 18"x18" tile floor, 5" baseboard molding & combination single & 2 piece crown moldings. 8' French doors-master bedroom retreat. Master bathroom redesigned, new cabinets, counter tops, sinks & faucets his/her finished walk-in closets. 2nd, 3rd & 4th bedrooms: ceiling fan, signature window seat. 45,000 watt gas Generac generator. Seller accepting back-up contract(s).
Location
State FL
County Pinellas
Community Hawks Landing
Zoning RPD-2.5_1.0
Rooms
Other Rooms Den/Library/Office, Family Room, Inside Utility
Interior
Interior Features Ceiling Fans(s), Coffered Ceiling(s), Crown Molding, Eat-in Kitchen, Living Room/Dining Room Combo, Open Floorplan, Solid Wood Cabinets, Stone Counters, Thermostat, Tray Ceiling(s), Walk-In Closet(s), Window Treatments
Heating Natural Gas
Cooling Central Air
Flooring Ceramic Tile
Furnishings Unfurnished
Fireplace false
Appliance Built-In Oven, Dishwasher, Disposal, Dryer, Gas Water Heater, Microwave, Range, Refrigerator, Solar Hot Water, Washer
Exterior
Exterior Feature Irrigation System, Outdoor Grill, Rain Gutters, Sliding Doors, Sprinkler Metered
Parking Features Driveway, Garage Door Opener, Garage Faces Side, Oversized
Garage Spaces 4.0
Pool Gunite, In Ground, Pool Sweep, Salt Water, Screen Enclosure
Community Features Association Recreation - Owned, Deed Restrictions, Gated, Sidewalks
Utilities Available Cable Connected, Electricity Connected, Fire Hydrant, Natural Gas Connected, Phone Available, Sewer Connected, Sprinkler Meter, Street Lights
View Trees/Woods
Roof Type Tile
Porch Covered, Front Porch, Rear Porch, Screened
Attached Garage true
Garage true
Private Pool Yes
Building
Lot Description Conservation Area, In County, Sidewalk, Paved, Unincorporated
Story 1
Entry Level One
Foundation Slab
Lot Size Range 1/2 Acre to 1 Acre
Builder Name Marc Rutenberg
Sewer Public Sewer
Water Public
Architectural Style Spanish/Mediterranean
Structure Type Block,Stucco
New Construction false
Construction Status Financing,Inspections
Schools
Elementary Schools Cypress Woods Elementary-Pn
Middle Schools Carwise Middle-Pn
High Schools East Lake High-Pn
Others
Pets Allowed Yes
Senior Community No
Ownership Fee Simple
Monthly Total Fees $245
Acceptable Financing Cash, Conventional, VA Loan
Membership Fee Required Required
Listing Terms Cash, Conventional, VA Loan
Special Listing Condition None
Read Less Info
Want to know what your home might be worth? Contact us for a FREE valuation!

Our team is ready to help you sell your home for the highest possible price ASAP

© 2024 My Florida Regional MLS DBA Stellar MLS. All Rights Reserved.
Bought with COLDWELL BANKER RESIDENTIAL

"Molly's job is to find and attract mastery-based agents to the office, protect the culture, and make sure everyone is happy! "





