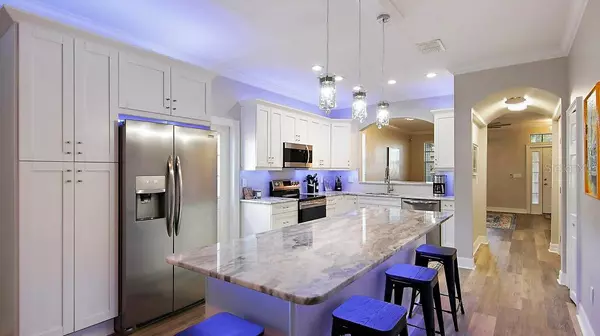$340,000
$325,000
4.6%For more information regarding the value of a property, please contact us for a free consultation.
3 Beds
3 Baths
1,732 SqFt
SOLD DATE : 01/10/2020
Key Details
Sold Price $340,000
Property Type Townhouse
Sub Type Townhouse
Listing Status Sold
Purchase Type For Sale
Square Footage 1,732 sqft
Price per Sqft $196
Subdivision 15Th Street Townhomes Lot 5
MLS Listing ID U8067192
Sold Date 01/10/20
Bedrooms 3
Full Baths 2
Half Baths 1
Construction Status Inspections
HOA Fees $200/mo
HOA Y/N Yes
Year Built 2006
Annual Tax Amount $3,379
Lot Size 2,613 Sqft
Acres 0.06
Lot Dimensions 34x125
Property Description
Downtown St Pete 2 story townhome end unit nestled in the heart of booming EDGE district, newly completed gourmet kitchen with stainless appliances and an 8' island perfect for entertaining guests. Where the walkability to cultural museums, watering holes, micro breweries, boutique lounges and Foodie Haunts are just blocks from your doorstep. One block to a local coffee shop, 4 blocks to Central Avenue and neighbors, juice bars, antique shopping, and Tropicana Field, where you'll find Major League Baseball's Tampa Bay Rays playing, a brand new Publix grocery store for your shopping convenience and a new Chihuly Glass Museum for your entertainment. Welcoming you home with it's warm front-porch and a serene balcony off the 2nd floor master-suite, this 3 bedroom, 2.5 bath, newer construction townhome with attached one-car-garage and fenced oversized courtyard oasis puts you in the heart of it all. Pleasantly updated and remodeled by the original owners, this block-construction home is energy efficient and easy to maintain. Simply put, you just won't find a better buy in the Burg. Call today for an appointment to tour this close but quiet urban retreat in the Sunshine City.
Location
State FL
County Pinellas
Community 15Th Street Townhomes Lot 5
Direction N
Rooms
Other Rooms Attic, Great Room, Inside Utility, Loft
Interior
Interior Features Ceiling Fans(s), Crown Molding, Eat-in Kitchen, Open Floorplan, Stone Counters, Walk-In Closet(s)
Heating Central
Cooling Central Air, Zoned
Flooring Ceramic Tile, Hardwood, Wood
Fireplace false
Appliance Dishwasher, Disposal, Electric Water Heater, Refrigerator
Laundry Inside, Upper Level
Exterior
Exterior Feature Balcony, Fence, Sidewalk
Parking Features Alley Access, Garage Door Opener, Garage Faces Rear, Parking Pad
Garage Spaces 1.0
Community Features Deed Restrictions
Utilities Available Cable Connected, Electricity Connected, Public, Sprinkler Recycled, Street Lights
View City, Garden
Roof Type Shingle
Porch Covered, Deck, Patio, Porch
Attached Garage true
Garage true
Private Pool No
Building
Lot Description Historic District, City Limits, Near Public Transit, Sidewalk, Paved
Story 2
Entry Level Two
Foundation Slab
Lot Size Range Up to 10,889 Sq. Ft.
Sewer Public Sewer
Water Public
Architectural Style Key West
Structure Type Block,Stucco
New Construction false
Construction Status Inspections
Schools
Elementary Schools North Shore Elementary-Pn
Middle Schools John Hopkins Middle-Pn
High Schools St. Petersburg High-Pn
Others
Pets Allowed Yes
HOA Fee Include Maintenance Structure,Maintenance Grounds
Senior Community No
Ownership Fee Simple
Monthly Total Fees $200
Acceptable Financing Cash, Conventional, FHA, VA Loan
Membership Fee Required Required
Listing Terms Cash, Conventional, FHA, VA Loan
Special Listing Condition None
Read Less Info
Want to know what your home might be worth? Contact us for a FREE valuation!

Our team is ready to help you sell your home for the highest possible price ASAP

© 2024 My Florida Regional MLS DBA Stellar MLS. All Rights Reserved.
Bought with ENGEL & VOELKERS ST. PETE

"Molly's job is to find and attract mastery-based agents to the office, protect the culture, and make sure everyone is happy! "





