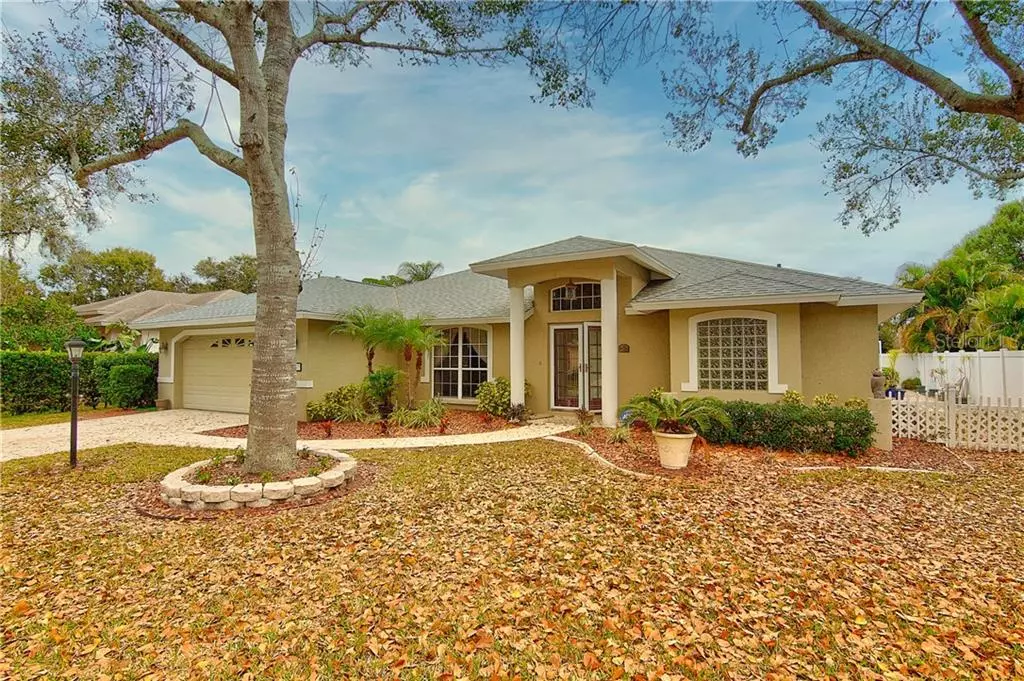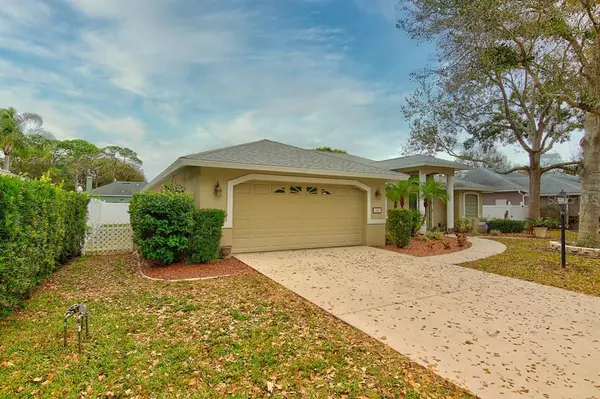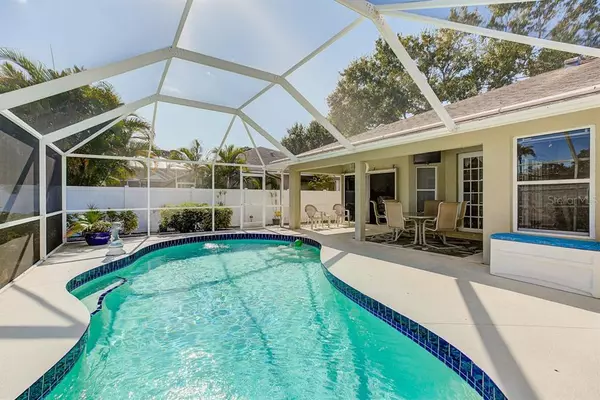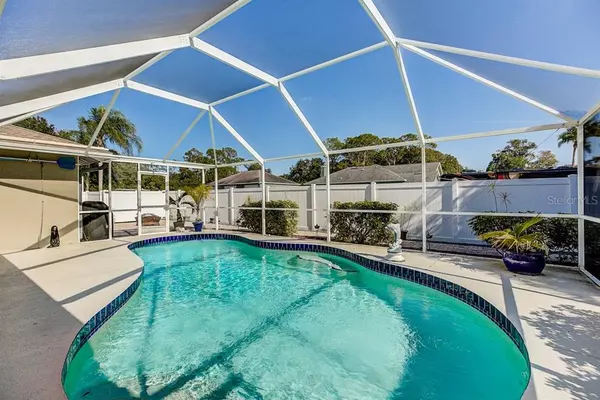$365,000
$370,000
1.4%For more information regarding the value of a property, please contact us for a free consultation.
4 Beds
2 Baths
2,108 SqFt
SOLD DATE : 07/24/2020
Key Details
Sold Price $365,000
Property Type Single Family Home
Sub Type Single Family Residence
Listing Status Sold
Purchase Type For Sale
Square Footage 2,108 sqft
Price per Sqft $173
Subdivision Colonial Woods Estates
MLS Listing ID A4453152
Sold Date 07/24/20
Bedrooms 4
Full Baths 2
Construction Status Appraisal,Financing,Inspections
HOA Fees $16/ann
HOA Y/N Yes
Year Built 1996
Annual Tax Amount $2,162
Lot Size 7,840 Sqft
Acres 0.18
Lot Dimensions 100 x 80 x 100 x 80
Property Description
BACK ON MARKET AND BETTER THEN EVER WITH A BRAND NEW ROOF. WOW!! MUST SEE! In the well SOUGHT AFTER and established COLONIAL WOODS ESTATES This super nice home offers 4 Bedrooms 2 Baths with a Private POOL, with Formal Living & Dining Rooms, Huge Great Room off the crafted Updated Kitchen w/Breakfast Bar, Newer stainless steel Appliances, Granite & Backsplash with Breakfast Nook. You Will LOVE the Cathedral Ceilings and French Doors Leading to the Lanai and PRIVATE Caged POOL with Child Safety Fence & Fenced Back Yard Plus Paver Patio & Fire Pit. This Home Comes with NEWER A/C, NEST Smart Home Thermostat, New Hot Water Tank, Newer Kitchen Appliances, Ceramic Tile (no carpet). CONVENIENT LOCATION in Small Enclave Called COLONIAL WOODS ESTATES with Just 25 Homes...ONLY 200.00 A YEAR FOR HOA'S AND NO CDD'S AND PEACE OF MIND OF SECURITY. The home is located in a very short distance to Doctor’s Hospital, sherifs department, shopping, UTC MALL, BENDERSON PARK and restaurants are close by. MUCH MORE THE beaches, downtown, and all the culture for which Sarasota is famous are within an easy 7-mile drive. HURRY HOUSES DON'T LAST IN THIS AREA....LOCATION - LOCATION - LOCATION.......
Location
State FL
County Sarasota
Community Colonial Woods Estates
Zoning RSF3
Rooms
Other Rooms Breakfast Room Separate, Formal Dining Room Separate, Formal Living Room Separate, Great Room, Inside Utility
Interior
Interior Features Cathedral Ceiling(s), Ceiling Fans(s), Eat-in Kitchen, Skylight(s), Solid Wood Cabinets, Split Bedroom, Stone Counters, Thermostat, Vaulted Ceiling(s), Walk-In Closet(s), Window Treatments
Heating Central, Electric
Cooling Central Air
Flooring Ceramic Tile
Furnishings Unfurnished
Fireplace false
Appliance Convection Oven, Dishwasher, Disposal, Dryer, Exhaust Fan, Ice Maker, Microwave, Range, Refrigerator, Washer
Laundry Inside, Laundry Room
Exterior
Exterior Feature Fence, Hurricane Shutters, Sidewalk, Sliding Doors, Storage
Parking Features Driveway
Garage Spaces 2.0
Pool Child Safety Fence, Gunite, In Ground, Lighting, Screen Enclosure, Tile
Community Features Deed Restrictions, Sidewalks
Utilities Available BB/HS Internet Available, Cable Connected, Electricity Connected, Sewer Connected, Underground Utilities
Roof Type Shingle
Porch Covered, Deck, Enclosed, Front Porch
Attached Garage true
Garage true
Private Pool Yes
Building
Lot Description In County, Level, Near Public Transit, Sidewalk, Paved
Story 1
Entry Level One
Foundation Slab
Lot Size Range Up to 10,889 Sq. Ft.
Sewer Public Sewer
Water Public
Architectural Style Florida, Ranch
Structure Type Block,Stucco
New Construction false
Construction Status Appraisal,Financing,Inspections
Schools
Elementary Schools Brentwood Elementary
Middle Schools Mcintosh Middle
High Schools Sarasota High
Others
Pets Allowed Yes
HOA Fee Include Other
Senior Community No
Pet Size Extra Large (101+ Lbs.)
Ownership Fee Simple
Monthly Total Fees $16
Acceptable Financing Cash, Conventional, FHA, VA Loan
Membership Fee Required Required
Listing Terms Cash, Conventional, FHA, VA Loan
Num of Pet 10+
Special Listing Condition None
Read Less Info
Want to know what your home might be worth? Contact us for a FREE valuation!

Our team is ready to help you sell your home for the highest possible price ASAP

© 2024 My Florida Regional MLS DBA Stellar MLS. All Rights Reserved.
Bought with RE/MAX ALLIANCE GROUP

"Molly's job is to find and attract mastery-based agents to the office, protect the culture, and make sure everyone is happy! "





