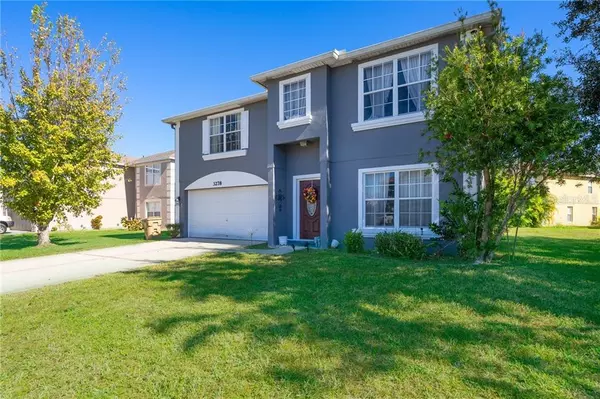$272,000
$290,000
6.2%For more information regarding the value of a property, please contact us for a free consultation.
4 Beds
3 Baths
2,548 SqFt
SOLD DATE : 03/04/2020
Key Details
Sold Price $272,000
Property Type Single Family Home
Sub Type Single Family Residence
Listing Status Sold
Purchase Type For Sale
Square Footage 2,548 sqft
Price per Sqft $106
Subdivision Amberley Park
MLS Listing ID O5830007
Sold Date 03/04/20
Bedrooms 4
Full Baths 3
Construction Status Inspections
HOA Fees $23
HOA Y/N Yes
Year Built 2003
Annual Tax Amount $2,340
Lot Size 7,405 Sqft
Acres 0.17
Property Description
Gorgeous 4 Bed/2.5 Bath home in a great LOCATION & amazing CONDITION...TOTAL REMODELING of Entire First Floor in 2017 offers a beautiful NEW LOOK to this model…a wall between kitchen & formal living/dining was removed to create an OPEN CONCEPT, great for gatherings…the NEW KITCHEN offers beautiful tall cabinets, gorgeous granite counter tops, beautiful back-splash, an island with extra large counter & wine fridge…beautiful NEW flooring & paint also gave the entire first floor the neutral & soft colors to satisfy everyone family’s taste! 2nd floor offers ALL bedroom…OVERSIZE & HUGE 360 sqft Master Bedroom features large walk-in closet, Double Sinks in Master Bath, Garden tub, & separate shower stall…also, 3 other Extra large Bedrooms…a full bathroom with double sinks & a tub...Looking for a HUGE BACK YARD & LONG DRIVE WAY, come see this home...it has it ALL...LOCATION...LOCATION! Just minutes from I-417, FL-Turnpike, Orlando International Airport, Lake Nona Golf & Country Club, Lake Nona Medical City, shopping & dinning, & much more!
Location
State FL
County Osceola
Community Amberley Park
Zoning OPUD
Rooms
Other Rooms Family Room, Formal Dining Room Separate, Formal Living Room Separate, Great Room
Interior
Interior Features Ceiling Fans(s), High Ceilings, Kitchen/Family Room Combo, Living Room/Dining Room Combo, Open Floorplan, Solid Surface Counters, Stone Counters, Walk-In Closet(s)
Heating Central
Cooling Central Air
Flooring Carpet, Ceramic Tile, Laminate
Fireplace false
Appliance Electric Water Heater, Microwave, Range, Refrigerator, Wine Refrigerator
Laundry Inside
Exterior
Exterior Feature Lighting
Parking Features Driveway, Garage Door Opener
Garage Spaces 2.0
Community Features Deed Restrictions
Utilities Available BB/HS Internet Available, Cable Available, Cable Connected, Electricity Available, Electricity Connected, Street Lights
View Y/N 1
View Water
Roof Type Shingle
Attached Garage true
Garage true
Private Pool No
Building
Lot Description City Limits, In County, Paved, Private
Entry Level Two
Foundation Slab
Lot Size Range Up to 10,889 Sq. Ft.
Sewer Public Sewer
Water Public
Structure Type Stucco
New Construction false
Construction Status Inspections
Others
Pets Allowed Yes
Senior Community No
Ownership Fee Simple
Monthly Total Fees $47
Acceptable Financing Cash, Conventional, FHA, VA Loan
Membership Fee Required Required
Listing Terms Cash, Conventional, FHA, VA Loan
Special Listing Condition None
Read Less Info
Want to know what your home might be worth? Contact us for a FREE valuation!

Our team is ready to help you sell your home for the highest possible price ASAP

© 2024 My Florida Regional MLS DBA Stellar MLS. All Rights Reserved.
Bought with BAIRD REALTY, LLC

"Molly's job is to find and attract mastery-based agents to the office, protect the culture, and make sure everyone is happy! "





