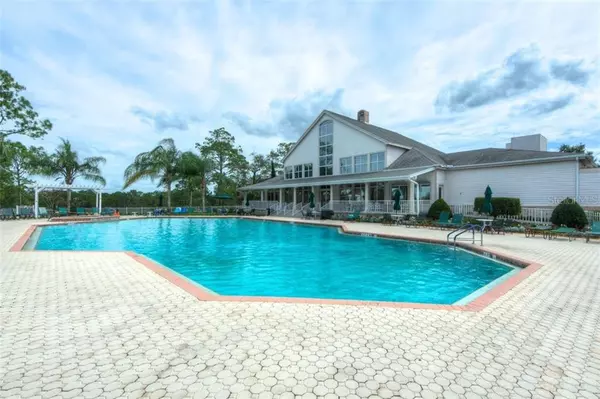$300,000
$309,000
2.9%For more information regarding the value of a property, please contact us for a free consultation.
4 Beds
3 Baths
2,343 SqFt
SOLD DATE : 02/27/2020
Key Details
Sold Price $300,000
Property Type Single Family Home
Sub Type Single Family Residence
Listing Status Sold
Purchase Type For Sale
Square Footage 2,343 sqft
Price per Sqft $128
Subdivision Timber Pines
MLS Listing ID W7818472
Sold Date 02/27/20
Bedrooms 4
Full Baths 3
Construction Status No Contingency
HOA Fees $247/mo
HOA Y/N Yes
Year Built 1988
Annual Tax Amount $2,673
Lot Size 0.430 Acres
Acres 0.43
Property Description
MOTIVATED SELLERS. HUGE PRICE REDUCTION.
Wow! this home has everything.
View of the Golf Course, View of lakes And view of Lakes Golf Course, (although not on Golf Course) private swimming pool with great views, 4 bedrooms, 3 baths, 3 car garage, split plan, fireplace, family room with cedar planked ceiling, formal living room, large master bedroom, master bathroom with soaking tub and separate shower, kitchen just updated with new appliances and granite counter tops, updated bathrooms, inside laundry room with top of the line Maytag washer and dryer and lots of cabinets for extra storage. AND located on a quiet street on the cul de sac on an oversized lot. Look No More you have probably found your dream home. AND if you are looking for a home with a mother in law suite this home has the possibility for a guest or in law suite with a private bathroom and private pool entrance. This is a must see home. Gorgeous!
Location
State FL
County Hernando
Community Timber Pines
Zoning CDP
Rooms
Other Rooms Family Room, Formal Dining Room Separate, Formal Living Room Separate, Inside Utility
Interior
Interior Features Cathedral Ceiling(s), Ceiling Fans(s), Eat-in Kitchen, Kitchen/Family Room Combo, Stone Counters, Vaulted Ceiling(s), Walk-In Closet(s)
Heating Electric, Heat Pump
Cooling Central Air
Flooring Carpet, Ceramic Tile
Fireplaces Type Family Room, Wood Burning
Fireplace true
Appliance Dishwasher, Disposal, Dryer, Electric Water Heater, Range, Refrigerator
Laundry Inside, Laundry Room
Exterior
Exterior Feature Irrigation System, Lighting, Sliding Doors
Garage Garage Door Opener, Golf Cart Garage
Garage Spaces 3.0
Pool Gunite, Heated, In Ground
Community Features Deed Restrictions, Fitness Center, Gated, Golf Carts OK, Golf, Park, Pool, Sidewalks, Tennis Courts
Utilities Available BB/HS Internet Available, Cable Available, Cable Connected, Electricity Available, Electricity Connected, Phone Available, Public, Sewer Available, Sewer Connected, Sprinkler Well
Amenities Available Cable TV, Clubhouse, Fitness Center, Gated, Park
View Y/N 1
View Golf Course, Water
Roof Type Shingle
Porch Rear Porch
Attached Garage true
Garage true
Private Pool Yes
Building
Story 1
Entry Level One
Foundation Slab
Lot Size Range 1/4 Acre to 21779 Sq. Ft.
Sewer Public Sewer
Water Public
Architectural Style Contemporary
Structure Type Block,Concrete,Stucco
New Construction false
Construction Status No Contingency
Others
Pets Allowed Yes
HOA Fee Include 24-Hour Guard,Cable TV,Common Area Taxes,Pool,Escrow Reserves Fund,Internet,Private Road,Recreational Facilities,Security
Senior Community Yes
Ownership Fee Simple
Monthly Total Fees $247
Acceptable Financing Cash, Conventional, FHA, VA Loan
Membership Fee Required Required
Listing Terms Cash, Conventional, FHA, VA Loan
Special Listing Condition None
Read Less Info
Want to know what your home might be worth? Contact us for a FREE valuation!

Our team is ready to help you sell your home for the highest possible price ASAP

© 2024 My Florida Regional MLS DBA Stellar MLS. All Rights Reserved.
Bought with PREFERRED PROPERTY ASSOC INC

"Molly's job is to find and attract mastery-based agents to the office, protect the culture, and make sure everyone is happy! "





