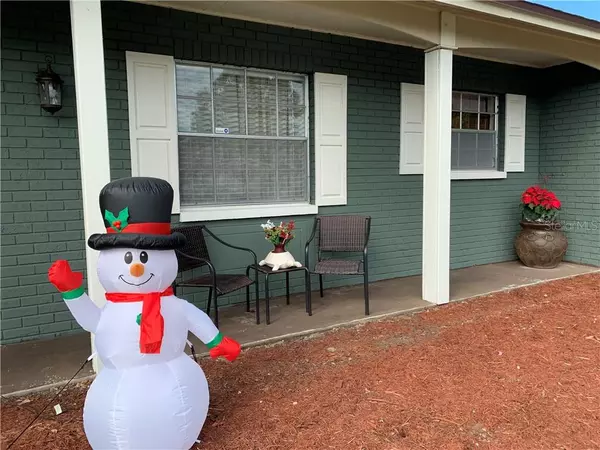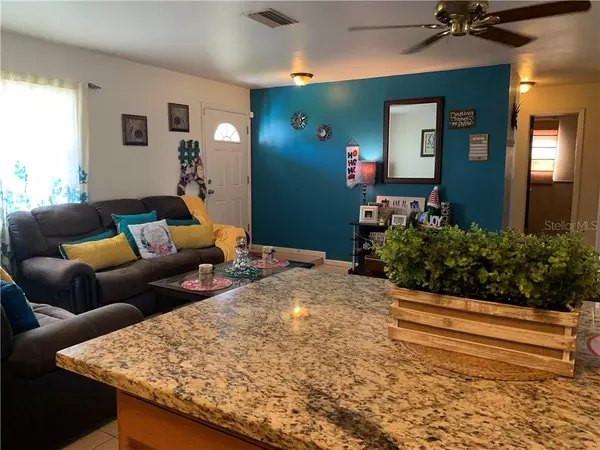$230,000
$229,900
For more information regarding the value of a property, please contact us for a free consultation.
3 Beds
2 Baths
1,639 SqFt
SOLD DATE : 03/23/2020
Key Details
Sold Price $230,000
Property Type Single Family Home
Sub Type Single Family Residence
Listing Status Sold
Purchase Type For Sale
Square Footage 1,639 sqft
Price per Sqft $140
Subdivision Grove Park Estates Unit 7
MLS Listing ID U8067983
Sold Date 03/23/20
Bedrooms 3
Full Baths 2
HOA Y/N No
Year Built 1968
Annual Tax Amount $3,237
Lot Size 7,840 Sqft
Acres 0.18
Property Description
New Reduced Price plus $3,000 towards closing costs on full price offers!!! MOVE IN READY! Beautiful and spacious 3 bedroom, 2 bath in GROVE PARK ESTATES has everything you need. Fall in love with the front porch and the bright and open feel of the home. Recently renovated kitchen that features granite breakfast bar. The spacious master bedroom features double closets with plenty space. The home also features ceramic flooring throughout main areas. Garage was converted into a third bedroom with its own entrance. Step outside to the huge gated yard with enough room to add a pool. Great for entertainment and play. Roof is only 2 years old! Don't miss out on your future home, come see it today!
Location
State FL
County Hillsborough
Community Grove Park Estates Unit 7
Zoning RSC-6
Rooms
Other Rooms Family Room, Formal Dining Room Separate, Formal Living Room Separate, Inside Utility
Interior
Interior Features Ceiling Fans(s), Eat-in Kitchen, Kitchen/Family Room Combo, Living Room/Dining Room Combo, Open Floorplan, Split Bedroom, Stone Counters, Thermostat
Heating Central
Cooling Central Air
Flooring Carpet, Tile
Furnishings Unfurnished
Fireplace false
Appliance Cooktop, Dishwasher, Disposal, Dryer, Electric Water Heater, Microwave, Refrigerator, Washer
Laundry Inside
Exterior
Exterior Feature Fence, French Doors, Storage
Parking Features Converted Garage, Driveway
Utilities Available Cable Available, Electricity Available, Phone Available, Public, Street Lights
Roof Type Shingle
Porch Deck, Front Porch, Rear Porch
Attached Garage false
Garage false
Private Pool No
Building
Entry Level One
Foundation Slab
Lot Size Range Up to 10,889 Sq. Ft.
Sewer Public Sewer
Water Public
Architectural Style Ranch
Structure Type Stucco
New Construction false
Schools
Elementary Schools Crestwood-Hb
Middle Schools Memorial-Hb
High Schools Chamberlain-Hb
Others
Pets Allowed Yes
Senior Community No
Ownership Fee Simple
Acceptable Financing Cash, Conventional, FHA, VA Loan
Listing Terms Cash, Conventional, FHA, VA Loan
Special Listing Condition None
Read Less Info
Want to know what your home might be worth? Contact us for a FREE valuation!

Our team is ready to help you sell your home for the highest possible price ASAP

© 2024 My Florida Regional MLS DBA Stellar MLS. All Rights Reserved.
Bought with PEOPLE'S CHOICE REALTY SVC LLC

"Molly's job is to find and attract mastery-based agents to the office, protect the culture, and make sure everyone is happy! "





